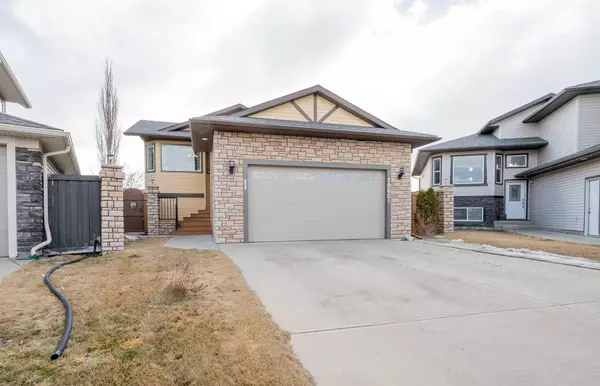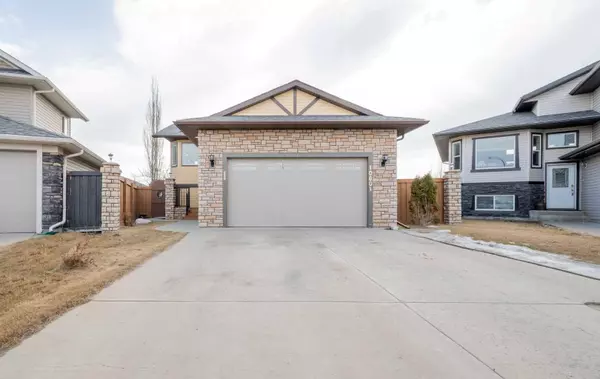For more information regarding the value of a property, please contact us for a free consultation.
Key Details
Sold Price $417,500
Property Type Single Family Home
Sub Type Detached
Listing Status Sold
Purchase Type For Sale
Square Footage 1,574 sqft
Price per Sqft $265
Subdivision Royal Oaks
MLS® Listing ID A2118496
Sold Date 05/07/24
Style 4 Level Split
Bedrooms 3
Full Baths 3
Originating Board Grande Prairie
Year Built 2011
Annual Tax Amount $5,092
Tax Year 2023
Lot Size 9,583 Sqft
Acres 0.22
Property Description
Proudly presenting an IMMUCATELY KEPT, ORIGINAL OWNER HOME, WITH A FANTASTIC INVESTMENT OPPORTUNITY...Welcome to Royal Oaks! This gorgeous custom built Dirham home has been kept in exceptional condition and you will see this throughout upon your tour of this gem! First impressions provide you with the welcoming feel of CUSTOM STONE EXTERIOR FEATURES and a large FRONT PORCH to truly make you feel at home. Step inside and notice the DOUBLE ATTACHED GARAGE & MAIN FLOOR LAUNDRY adding convenience & utility. Make your way to the living room and you can't help but notice the bright open space provided by VAULTED CEILINGS & LARGE WINDOWS along with the added luxury of HARDWOOD FLOORS. The living room features an open concept living room & formal dining room which leads into the CHEF'S KITCHEN offering a private oasis with STAINLESS STEEL APPLIANCES, PANTRY & CUSTOM STONE BACKSPLASH. Completing the main floor is a SPACIOUS PRIMARY BEDROOM with LARGE WALK IN CLOSET & 4-PIECE ENSUITE along with the added features of an ADDITIONAL BEDROOM & 4 PIECE BATHROOM. Continue you tour and you will be impressed by the EXPANSIVE GUEST SUITE OFFERING A FULL 4 PIECE BATHROOM, KITCHENETTE AREA, 9' CEILINGS & LARGE WINDOWS making it a marvelous retreat for guests or the current use of the area as a SUCCESSFUL AIR BNB! Were not done yet..... head down to the 4th level and notice a den/flex room, ADDITIONAL STORAGE ROOM, AND A GENEROUS BEDROOM/FAMILY ROOM area with an AMPLE STORAGE OPPORTUNITY CRAWL SPACE. Did I mention the over 0.2 ACRE PIE SHAPE LOT with GIGANTIC BACKYARD featuring PRIVATE BACK DECK, PAVED CONCRETE WALKING TRAILS & FIRE PIT AREA, & RV PARKING PAD w/ BACK ALLEY ACCESS & GATE. WELCOME HOME!
Location
Province AB
County Grande Prairie
Zoning RG General Residential
Direction NW
Rooms
Basement Finished, Full
Interior
Interior Features No Animal Home, No Smoking Home
Heating Forced Air
Cooling None
Flooring Carpet, Ceramic Tile, Hardwood
Appliance Dishwasher, Electric Oven, Garage Control(s), Range Hood, Refrigerator, Washer/Dryer
Laundry Main Level
Exterior
Garage Double Garage Attached
Garage Spaces 2.0
Garage Description Double Garage Attached
Fence Fenced
Community Features Park, Playground, Schools Nearby, Shopping Nearby, Sidewalks, Street Lights, Walking/Bike Paths
Roof Type Asphalt Shingle
Porch Deck, Front Porch
Lot Frontage 30.19
Parking Type Double Garage Attached
Total Parking Spaces 4
Building
Lot Description Back Lane, Back Yard, Pie Shaped Lot
Foundation Poured Concrete
Architectural Style 4 Level Split
Level or Stories 4 Level Split
Structure Type Stone,Vinyl Siding
Others
Restrictions Restrictive Covenant
Tax ID 83547452
Ownership Joint Venture
Read Less Info
Want to know what your home might be worth? Contact us for a FREE valuation!

Our team is ready to help you sell your home for the highest possible price ASAP
GET MORE INFORMATION




