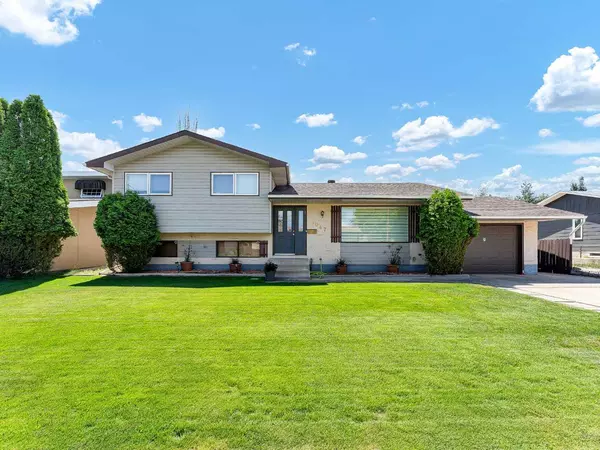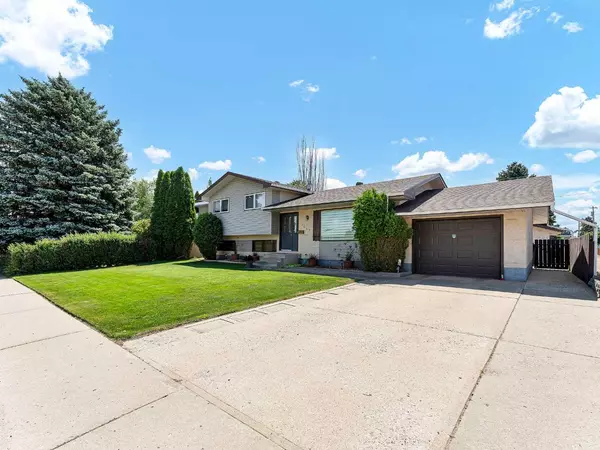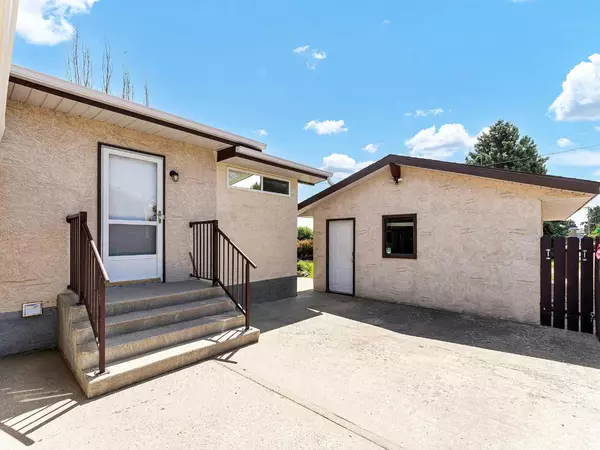For more information regarding the value of a property, please contact us for a free consultation.
Key Details
Sold Price $445,000
Property Type Single Family Home
Sub Type Detached
Listing Status Sold
Purchase Type For Sale
Square Footage 1,336 sqft
Price per Sqft $333
Subdivision Northeast Crescent Heights
MLS® Listing ID A2125078
Sold Date 05/07/24
Style 4 Level Split
Bedrooms 3
Full Baths 2
Originating Board Medicine Hat
Year Built 1977
Annual Tax Amount $3,015
Tax Year 2023
Lot Size 7,040 Sqft
Acres 0.16
Property Description
Don’t overlook this GEM. A very impressive 4 level split in a lovely, private location. Located in front of a green space with gorgeous views this well cared for home is ready for new owners. Upon entry you will be greeted with beautiful new laminate flooring, and fresh, neutral paint. The large living room will make furniture placement a breeze. A formal dining room is open to the kitchen and living room. The kitchen has timeless white cabinets with white appliances including a new dishwasher. Just off the kitchen the patio doors take you out to a very large covered deck. This is a space that you can sit and enjoy the beautiful backyard and adjacent park. There are 2 single garages - a “his” complete with heater and work benches (16 x 26) and a “hers” made for parking (13 x 24). Both of these garages provide a great deal of privacy for the back yard. A large patio area includes a wood burning fireplace - great for special gatherings. Back inside you will find 3 bedrooms up with an updated 3 piece bathroom (the shower has been roughed in). The third level is made for comfort. This space is perfect for hanging out with the family. This level includes an additional 3 piece bathroom, including a walk in shower.
The fourth level its nicely finished and includes 2 dens, laundry & the utility room. The current owners have done a wonderful job caring for this home and it is truly a must see. Put it on your list!!
Location
Province AB
County Medicine Hat
Zoning R-LD
Direction N
Rooms
Basement Finished, Full
Interior
Interior Features Ceiling Fan(s)
Heating Forced Air
Cooling Central Air
Flooring Carpet, Laminate, Tile
Appliance Central Air Conditioner, Dishwasher, Garage Control(s), Microwave Hood Fan, Refrigerator, Stove(s), Washer/Dryer, Window Coverings
Laundry Lower Level
Exterior
Garage Single Garage Attached, Single Garage Detached
Garage Spaces 2.0
Garage Description Single Garage Attached, Single Garage Detached
Fence Fenced
Community Features Golf, Park, Schools Nearby, Sidewalks, Street Lights, Walking/Bike Paths
Roof Type Asphalt Shingle
Porch Deck, See Remarks
Lot Frontage 65.0
Parking Type Single Garage Attached, Single Garage Detached
Total Parking Spaces 4
Building
Lot Description Back Lane, Backs on to Park/Green Space, Lawn, Garden, Landscaped, Level, Underground Sprinklers, Treed, Views
Foundation Poured Concrete
Architectural Style 4 Level Split
Level or Stories 4 Level Split
Structure Type Brick,Stucco,Vinyl Siding
Others
Restrictions None Known
Tax ID 83501128
Ownership Private
Read Less Info
Want to know what your home might be worth? Contact us for a FREE valuation!

Our team is ready to help you sell your home for the highest possible price ASAP
GET MORE INFORMATION




