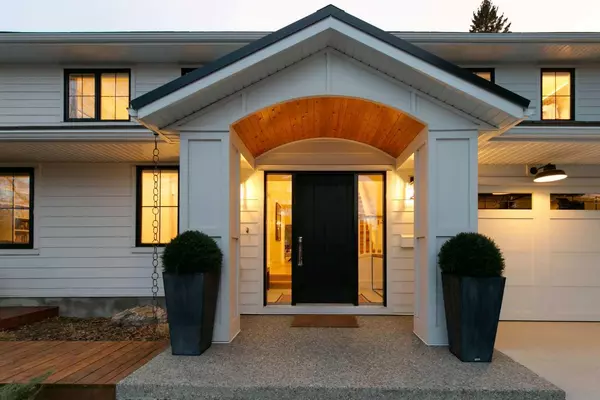For more information regarding the value of a property, please contact us for a free consultation.
Key Details
Sold Price $2,440,000
Property Type Single Family Home
Sub Type Detached
Listing Status Sold
Purchase Type For Sale
Square Footage 2,965 sqft
Price per Sqft $822
Subdivision Bayview
MLS® Listing ID A2127034
Sold Date 05/06/24
Style 2 Storey
Bedrooms 6
Full Baths 3
Half Baths 1
Originating Board Calgary
Year Built 1969
Annual Tax Amount $7,491
Tax Year 2023
Lot Size 8,395 Sqft
Acres 0.19
Property Description
Located in one of Calgary’s most exclusive neighborhoods, this stunning Modern Farmhouse has been professionally renovated by one of Calgary’s top award-winning builders. Ideally situated on a quiet tree-lined street with over 4500 sq ft of developed living space, this home boasts high-end finishings and an abundance of windows that flood this home with natural light year-round. The two-story entrance draws you through to the expansive main living area where you are greeted by wall-to-wall windows. Double sliding doors give you access to the private, landscaped backyard and beautifully designed covered patio which is perfect for entertaining late into the summer evenings. As you step back into the home you are presently surprised by the 11-foot-long quartz island and the full height cabinetry in the Chef’s Kitchen, which also has a beautiful high-end appliance package including oversized built-in refrigerator, gas cooktop, double ovens, custom build hood vent, and Miele dishwasher. Around the corner you are greeted by a convenient butler’s pantry that includes an additional sink, coffee bar, built-in microwave, and walk-in pantry, which offers ample additional storage. The grand central dining area flows seamlessly from the kitchen to the living room, which features a large stone surround gas fireplace and custom built-ins on either side. The main floor is completed by an executive home office featuring a full wall of built-ins and a powder room strategically placed for guests. On the upper floor, the primary suite features a large window overlooking your private backyard, a fully finished walk-in closet and a beautiful bright spa-like ensuite with large glass shower and deep soaker tub. Three additional large bedrooms, a secondary full stylish bathroom and the highly desired upper floor laundry complete the upper level. The lower level presents a large media lounge, guest suite, wet bar, an additional 6th bedroom perfect for an office/craft room or home gym and an abundance of storage. This home also boasts two new furnaces, central Air, an oversized hot water tank, and state-of-the-art air and water filtration keeping your health and wellness a priority. The attached garage has been outfitted with the GarageWorks organization solution and a 220-volt outlet ideal for charging your EV. Bayview offers it all; great schools, high-end shops, cozy pubs, parks, extensive biking and hiking paths and the Glenmore sailing club to give you a vacation where you live lifestyle. This home is also only 15min from the city core. No detail has been overlooked in this spacious luxury home designed for entertaining and indoor-outdoor living. Call today to book your private viewing and experience the beauty of this outstanding home in person.
Location
Province AB
County Calgary
Area Cal Zone S
Zoning R-C1
Direction E
Rooms
Basement Finished, Full
Interior
Interior Features No Animal Home, No Smoking Home
Heating Forced Air, Natural Gas
Cooling Central Air
Flooring Ceramic Tile, Hardwood
Fireplaces Number 1
Fireplaces Type Gas
Appliance Bar Fridge, Built-In Oven, Built-In Refrigerator, Dishwasher, Double Oven, Dryer, Gas Cooktop, Microwave, Range Hood, Washer, Window Coverings
Laundry Laundry Room, Upper Level
Exterior
Garage Double Garage Attached
Garage Spaces 480.0
Garage Description Double Garage Attached
Fence Fenced
Community Features Fishing, Lake, Park, Playground, Schools Nearby, Shopping Nearby, Tennis Court(s), Walking/Bike Paths
Roof Type Concrete
Porch Patio
Lot Frontage 70.02
Parking Type Double Garage Attached
Total Parking Spaces 4
Building
Lot Description Back Yard, Few Trees, Low Maintenance Landscape, Reverse Pie Shaped Lot, Landscaped, Rectangular Lot, See Remarks
Foundation Poured Concrete
Architectural Style 2 Storey
Level or Stories Two
Structure Type Composite Siding,Wood Frame
Others
Restrictions None Known
Tax ID 83247920
Ownership Private
Read Less Info
Want to know what your home might be worth? Contact us for a FREE valuation!

Our team is ready to help you sell your home for the highest possible price ASAP
GET MORE INFORMATION




