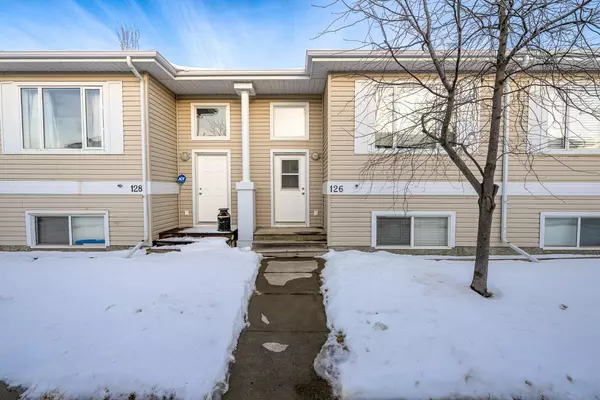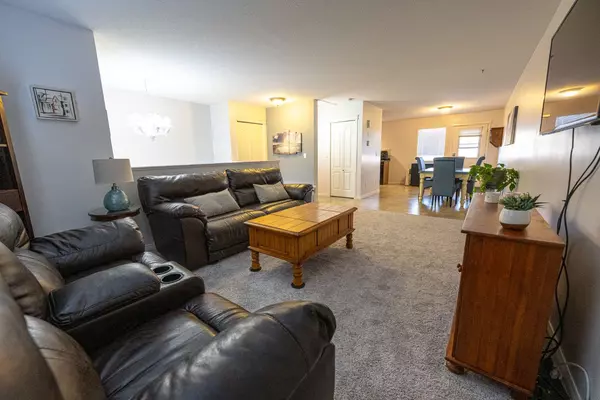For more information regarding the value of a property, please contact us for a free consultation.
Key Details
Sold Price $177,000
Property Type Townhouse
Sub Type Row/Townhouse
Listing Status Sold
Purchase Type For Sale
Square Footage 677 sqft
Price per Sqft $261
Subdivision Cobblestone
MLS® Listing ID A2113227
Sold Date 05/06/24
Style Bi-Level
Bedrooms 3
Full Baths 1
Half Baths 1
Condo Fees $401
Originating Board Grande Prairie
Year Built 2007
Annual Tax Amount $2,242
Tax Year 2023
Lot Size 4,356 Sqft
Acres 0.1
Property Description
Welcome to #126 in Cobblestone Court! Close to Riverstone Public School, Tim Hortons, a gas station, Freshco and many other shops within walking distance. Tucked away in a quiet and well-maintained condominium complex this home is ready for its new owner. When you enter this bright home you'll immediately notice its inviting atmosphere, the meticulous care of the current homeowner, a fresh coat of paint and brand new carpet that was installed late February. Boasting 3 bedrooms with nice high ceilings and 1.5 bathrooms you'll enjoy every minute in your new home, and with the bedrooms in the basement you are sure to stay cool in the summer. Items of note: The Hot water tank is only 3 years old, Brand new toilet in basement and the vents were cleaned in 2021. The condominium complex has monthly fees of $401.02 which includes water, sewer, professional management and more. Enjoy your furry friends here with a pet policy in the bylaws that allows smaller dogs & cats. Contact your REALTOR of choice for a viewing today!
Location
Province AB
County Grande Prairie
Zoning RM
Direction W
Rooms
Basement Finished, Full
Interior
Interior Features Chandelier, High Ceilings, No Smoking Home
Heating Forced Air, Natural Gas
Cooling None
Flooring Carpet, Linoleum
Appliance Dishwasher, Electric Stove, Refrigerator, Washer/Dryer, Water Conditioner
Laundry In Basement
Exterior
Garage Stall
Garage Description Stall
Fence None
Community Features None
Amenities Available None
Roof Type Asphalt Shingle
Porch Patio
Parking Type Stall
Total Parking Spaces 2
Building
Lot Description Other
Foundation Poured Concrete
Architectural Style Bi-Level
Level or Stories Bi-Level
Structure Type Vinyl Siding
Others
HOA Fee Include Common Area Maintenance,Insurance,Maintenance Grounds,Sewer,Snow Removal,Water
Restrictions Pet Restrictions or Board approval Required
Tax ID 83547996
Ownership Private
Pets Description Restrictions
Read Less Info
Want to know what your home might be worth? Contact us for a FREE valuation!

Our team is ready to help you sell your home for the highest possible price ASAP
GET MORE INFORMATION




