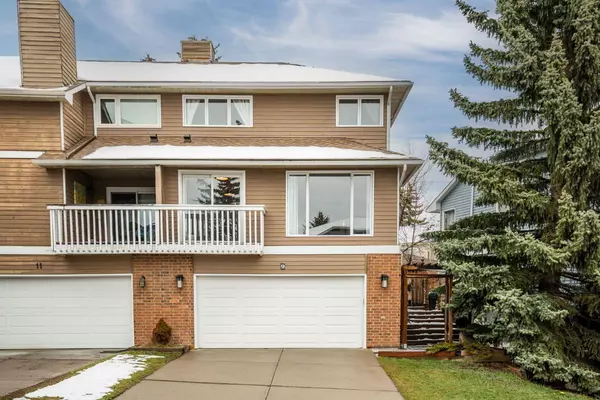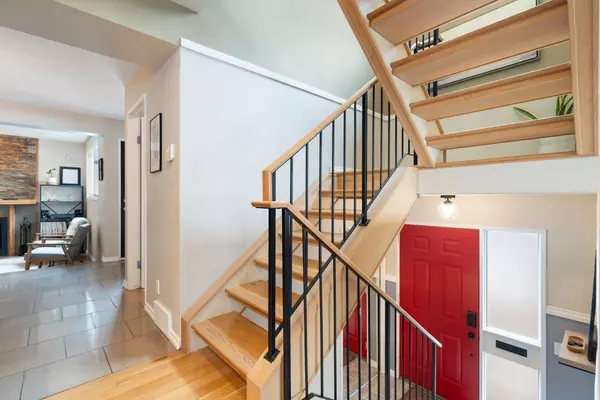For more information regarding the value of a property, please contact us for a free consultation.
Key Details
Sold Price $687,000
Property Type Single Family Home
Sub Type Semi Detached (Half Duplex)
Listing Status Sold
Purchase Type For Sale
Square Footage 1,745 sqft
Price per Sqft $393
Subdivision Strathcona Park
MLS® Listing ID A2127568
Sold Date 05/06/24
Style 2 Storey,Side by Side
Bedrooms 3
Full Baths 2
Half Baths 1
Originating Board Calgary
Year Built 1982
Annual Tax Amount $3,315
Tax Year 2023
Lot Size 3,336 Sqft
Acres 0.08
Property Description
Welcome home to this meticulously maintained gem nestled on a tranquil cul-de-sac, offering the perfect blend of convenience and serenity. This home is filled with modern upgrades and fixtures, most notably a brand-new roof (April 2024), refreshed bathrooms and gorgeous landscaping across the whole property. Situated quietly among ravines, walking paths, and sought after elementary schools, this home is also uniquely connected to key amenities with Downtown and nearby shopping centers only 10mins away, and the C-train, Edworthy park and Calgary's greenway pathway system all within walking distance. The moment you step inside you'll discover impeccable hardwood floors throughout the living spaces, complemented by tasteful accents of natural stone and a stunning cappuccino marble backsplash. The main floor's open concept flows seamlessly and welcomes you with an abundance of natural light, featuring a spacious living room and dining area complete with patio doors to your outdoor balcony. Delight in the culinary pleasures prepared in the well-appointed kitchen, boasting ample wood cabinetry, modern appliances, and granite counters. Unwind in the warmth of the family room and bask in the glow of the stone backed wood-burning fireplace. Convenience is key with the main floor laundry and powder room, providing easy access to the deck and large fenced yard that is going to be your summer oasis. A stone pathway leads you to a dreamy white stone fire pit area complete with a lush pergola and matching wooden seating and swinging bench. It is absolutely perfect for outdoor gatherings and summer barbecues. Retreat upstairs to discover the expansive primary suite, complete with built-in closets and an updated ensuite bathroom, providing a private sanctuary for relaxation and rejuvenation. Two additional well-proportioned bedrooms and a bathroom offer comfort and convenience for family members and all of your incoming guests. The finished basement adds as a valuable space that could be used for a gym, recreation room, or teen hangout, catering to the diverse needs of modern families. Don't miss the opportunity to make this impeccably maintained residence your forever home. Schedule your showing today and start envisioning the possibilities!
Location
Province AB
County Calgary
Area Cal Zone W
Zoning R-C2
Direction SE
Rooms
Other Rooms 1
Basement Finished, Full
Interior
Interior Features Breakfast Bar, Built-in Features, Kitchen Island, No Smoking Home, Open Floorplan, Stone Counters
Heating Forced Air, Natural Gas
Cooling None
Flooring Carpet, Ceramic Tile, Hardwood
Fireplaces Number 1
Fireplaces Type Wood Burning
Appliance Dryer, Electric Stove, Garage Control(s), Range Hood, Refrigerator, Washer, Window Coverings
Laundry Main Level
Exterior
Parking Features Double Garage Attached, Driveway
Garage Spaces 2.0
Garage Description Double Garage Attached, Driveway
Fence Fenced
Community Features Playground, Schools Nearby, Shopping Nearby, Walking/Bike Paths
Roof Type Asphalt Shingle
Porch Deck
Lot Frontage 32.65
Total Parking Spaces 4
Building
Lot Description Back Yard, Cul-De-Sac
Foundation Poured Concrete
Architectural Style 2 Storey, Side by Side
Level or Stories Two
Structure Type Brick,Wood Frame,Wood Siding
Others
Restrictions None Known
Tax ID 82775791
Ownership Private
Read Less Info
Want to know what your home might be worth? Contact us for a FREE valuation!

Our team is ready to help you sell your home for the highest possible price ASAP




