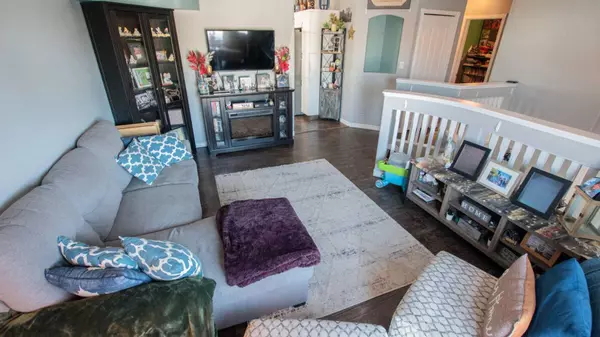For more information regarding the value of a property, please contact us for a free consultation.
Key Details
Sold Price $366,000
Property Type Single Family Home
Sub Type Detached
Listing Status Sold
Purchase Type For Sale
Square Footage 1,114 sqft
Price per Sqft $328
Subdivision Royal Oaks
MLS® Listing ID A2114859
Sold Date 05/06/24
Style Bi-Level
Bedrooms 4
Full Baths 3
Originating Board Grande Prairie
Year Built 2000
Annual Tax Amount $3,949
Tax Year 2023
Lot Size 4,461 Sqft
Acres 0.1
Property Description
Welcome to your new home! This delightful family home offers comfort, style, and convenience, making it the perfect retreat for you and your loved ones. Boasting 4 bedrooms and 3 bathrooms, this residence is tailor-made for modern family living. As you step inside, you're greeted by an abundance of natural light that floods the welcoming family room, creating a warm and inviting atmosphere for gatherings and relaxation. The kitchen features lovely white cabinets and seamless access to the backyard from the dining area. The master bedroom is great size, complete with a walk-in closet and a 3pc bathroom. The fully developed basement offers a large living room adorned with an electric fireplace & a flex area, creating a cozy ambiance for movie nights or family game sessions. A bedroom. 3 pc bathroom with a jetted tub and a large laundry / storage room completes the basement perfectly. Recent home improvements include: newer shingles (2022) and air conditioning unit (2023). Step outside onto the covered south-facing 2-tier deck, where you can soak up the sun and enjoy the peaceful surroundings of your fully fenced yard. With no rear neighbors, you'll relish in the privacy and tranquility that this home affords. Plus, the children's playground right across the street ensures that little ones have a safe and fun place to play. This home is close to schools, parks, shopping, and amenities, making it a highly sought-after location for families. Don't miss your chance to make cherished memories in this wonderful family home. Schedule your viewing today and make it yours before it's gone!
Location
Province AB
County Grande Prairie
Zoning RS
Direction N
Rooms
Basement Finished, Full
Interior
Interior Features Jetted Tub, Kitchen Island, Pantry, Vaulted Ceiling(s)
Heating Forced Air, Natural Gas
Cooling Central Air
Flooring Carpet, Laminate, Tile
Fireplaces Number 1
Fireplaces Type Basement, Electric
Appliance Dishwasher, Electric Stove, Refrigerator, Washer/Dryer
Laundry In Basement
Exterior
Garage Double Garage Attached
Garage Spaces 2.0
Garage Description Double Garage Attached
Fence Fenced
Community Features Playground, Schools Nearby, Shopping Nearby, Sidewalks, Street Lights
Roof Type Asphalt Shingle
Porch Deck
Lot Frontage 40.0
Parking Type Double Garage Attached
Total Parking Spaces 4
Building
Lot Description Back Yard, Few Trees, Front Yard, Lawn, No Neighbours Behind, Landscaped, Rectangular Lot
Foundation Poured Concrete
Architectural Style Bi-Level
Level or Stories Bi-Level
Structure Type Brick,Vinyl Siding
Others
Restrictions None Known
Tax ID 83536030
Ownership Joint Venture
Read Less Info
Want to know what your home might be worth? Contact us for a FREE valuation!

Our team is ready to help you sell your home for the highest possible price ASAP
GET MORE INFORMATION




