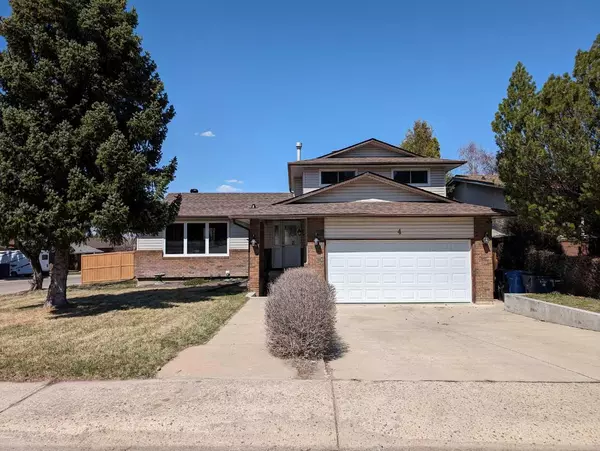For more information regarding the value of a property, please contact us for a free consultation.
Key Details
Sold Price $451,000
Property Type Single Family Home
Sub Type Detached
Listing Status Sold
Purchase Type For Sale
Square Footage 1,416 sqft
Price per Sqft $318
Subdivision Connaught
MLS® Listing ID A2125833
Sold Date 05/06/24
Style 2 Storey Split
Bedrooms 3
Full Baths 2
Half Baths 1
Originating Board Medicine Hat
Year Built 1978
Annual Tax Amount $3,080
Tax Year 2023
Lot Size 4,600 Sqft
Acres 0.11
Property Description
Welcome to 4 Lupine Court SE, a beautifully updated home located in a quiet neighborhood. This home sits on a corner lot, offering RV parking, double attached garage, 3 bedrooms + office, 2.5 bathrooms and has been extensively updated; making it ready for you to move in and enjoy. Step inside to discover the inviting main level featuring hardwood flooring, a bright formal living room and spacious dining room. The kitchen hosts stainless steel appliances, ample cabinets and countertop space and overlooks the sunken living room. A wood burning fireplace in the sunken living room brings the coziest touch to your home. 2pc bathroom/laundry space with heated tile flooring are located on the main floor and only steps away from an additional exterior door; ensuring convenience and ease in your daily routines. Upstairs you will find a fully updated 4 pc bathroom with heated tile floors and tile surround tub and 2 generously sized bedrooms. The primary suite hosts double closets and its own access to the 4 pc bathroom. The fully finished basement offers a versatile space with a rec room, 3 pc bathroom with heated floors, office/den and an abundance of storage space. Outside has a large deck that looks over the well manicured backyard complete with underground sprinklers, storage shed and RV parking. Immediate possession available. Make this house your home and call today for a private tour!
Location
Province AB
County Medicine Hat
Zoning R-LD
Direction S
Rooms
Basement Finished, Full
Interior
Interior Features Storage
Heating Forced Air
Cooling Central Air
Flooring Carpet, Hardwood, Linoleum, Tile
Fireplaces Number 1
Fireplaces Type Wood Burning
Appliance Central Air Conditioner, Dishwasher, Microwave Hood Fan, Refrigerator, Stove(s), Washer/Dryer, Window Coverings
Laundry Main Level
Exterior
Garage Double Garage Attached, Driveway, RV Access/Parking
Garage Spaces 2.0
Garage Description Double Garage Attached, Driveway, RV Access/Parking
Fence Fenced
Community Features Golf, Playground, Shopping Nearby
Roof Type Asphalt Shingle
Porch Deck
Lot Frontage 40.0
Parking Type Double Garage Attached, Driveway, RV Access/Parking
Total Parking Spaces 4
Building
Lot Description Corner Lot, Landscaped, Underground Sprinklers
Foundation Poured Concrete
Architectural Style 2 Storey Split
Level or Stories Two
Structure Type Brick,Vinyl Siding
Others
Restrictions None Known
Tax ID 83511043
Ownership Other
Read Less Info
Want to know what your home might be worth? Contact us for a FREE valuation!

Our team is ready to help you sell your home for the highest possible price ASAP
GET MORE INFORMATION




