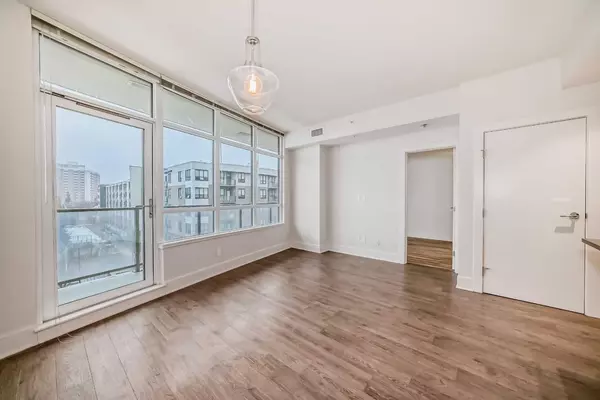For more information regarding the value of a property, please contact us for a free consultation.
Key Details
Sold Price $372,500
Property Type Condo
Sub Type Apartment
Listing Status Sold
Purchase Type For Sale
Square Footage 553 sqft
Price per Sqft $673
Subdivision Bridgeland/Riverside
MLS® Listing ID A2120336
Sold Date 05/04/24
Style High-Rise (5+)
Bedrooms 1
Full Baths 1
Condo Fees $381/mo
Originating Board Calgary
Year Built 2015
Annual Tax Amount $1,938
Tax Year 2023
Property Description
This stunning condo offers incredible downtown views and enjoys breathtaking vistas of the city skyline right from your living room. The kitchen features sleek gloss cabinetry, quartz countertop & island, and stainless appliances, including a gas cooktop, built in microwave and electric oven, making it ideal for hosting gatherings and dinner parties. New vinyl flooring in the master bedroom and walk-in-closet adds a touch of elegance to the space, complementing the fresh neutral palette and thoughtful layout. Wealth of amenities featuring a fully-equipped gym, yoga studio, party room with a full kitchen, bike storage, and visitor parking. Enjoy the convenience of being across the street from the C-train station, providing hassle-free commuting options. Step outside & explore a plethora of dining options, shopping destinations, parks, and amenities in the vibrant Bridgeland area. Don't miss out on this opportunity to wake up to stunning views and unbeatable convenience each day. Make this your new home sweet home!
Location
Province AB
County Calgary
Area Cal Zone Cc
Zoning DC
Direction S
Interior
Interior Features Kitchen Island, Open Floorplan, Quartz Counters
Heating Fan Coil
Cooling Central Air
Flooring Laminate, Tile, Vinyl Plank
Appliance Dishwasher, Gas Cooktop, Microwave, Range Hood, Refrigerator, Washer/Dryer Stacked, Window Coverings
Laundry In Unit
Exterior
Garage Heated Garage, Parkade, Titled, Underground
Garage Description Heated Garage, Parkade, Titled, Underground
Community Features Park, Playground, Schools Nearby, Shopping Nearby, Walking/Bike Paths
Amenities Available Bicycle Storage, Community Gardens, Elevator(s), Fitness Center, Party Room, Recreation Room, Secured Parking, Snow Removal, Trash, Visitor Parking
Porch Balcony(s)
Parking Type Heated Garage, Parkade, Titled, Underground
Exposure W
Total Parking Spaces 1
Building
Story 11
Architectural Style High-Rise (5+)
Level or Stories Single Level Unit
Structure Type Brick,Concrete,Stucco
Others
HOA Fee Include Common Area Maintenance,Heat,Insurance,Professional Management,Reserve Fund Contributions,Sewer,Snow Removal,Trash,Water
Restrictions Board Approval,Pets Allowed
Tax ID 82779765
Ownership Private
Pets Description Restrictions, Yes
Read Less Info
Want to know what your home might be worth? Contact us for a FREE valuation!

Our team is ready to help you sell your home for the highest possible price ASAP
GET MORE INFORMATION




