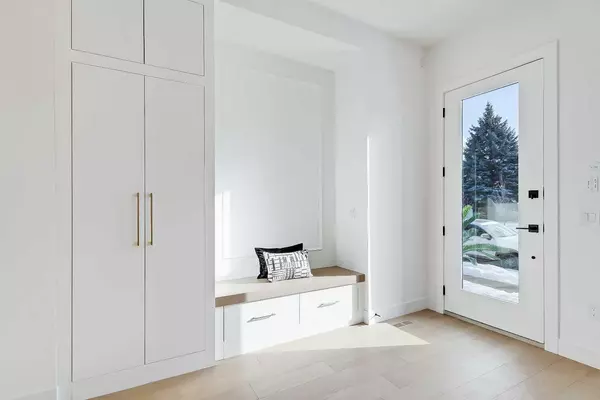For more information regarding the value of a property, please contact us for a free consultation.
Key Details
Sold Price $1,220,000
Property Type Single Family Home
Sub Type Detached
Listing Status Sold
Purchase Type For Sale
Square Footage 1,939 sqft
Price per Sqft $629
Subdivision West Hillhurst
MLS® Listing ID A2107114
Sold Date 05/03/24
Style 2 Storey
Bedrooms 4
Full Baths 3
Half Baths 1
Originating Board Calgary
Year Built 2023
Lot Size 3,125 Sqft
Acres 0.07
Property Description
Built on a quiet street with South exposure in WEST HILLHURST, this BRAND-NEW MODERN DETACHED infill by Lexiar Homes offers top-notch finishes like TRIPLE PANE WINDOWS, a VAULTED UPPER HALLWAY w/ WOOD BEAMS, high-end JENN-AIR APPLIANCES, and a developed basement with massive entertainment room! The open-concept main floor features 10ft painted ceilings, stunning panelled walls, and beautiful oak-engineered hardwood flooring leading to the immaculate chef's inspired kitchen. The spacious kitchen is highlighted by ceiling-height custom cabinetry, a modern tile backsplash, a built-in pantry, designer pendant lights, a vast island w/ ample bar seating, plus an extra 10ft expansive built-in cabinetry w/room for a bar fridge which adds loads of additional storage space. The upgraded stainless steel appliance package comes complete a JENN-AIR appliance package including a gas range, custom hood fan, panelled refrigerator, & dishwasher. The spacious living room centres on a stunning gas fireplace w/ a full-height tile surround & custom shelves w/inset lighting and enjoys all-day sun through oversize south-facing windows. The rear dining room is perfect for hosting & everyday meals, with direct access to the back deck through sliding glass doors. A tiled mudroom offers loads of storage w/ built-in millwork, a bench, & built-in closet, while the designer powder room features a modern vanity & full-height mirror. Upstairs, you’re immediately greeted into the bright, spacious hallway w/ vaulted ceilings featuring wood beams. The impressive primary suite also enjoys sky-high vaulted ceilings, South-windows, a large walk-in closet w/ built-in storage, & custom built-in millwork. The spa-inspired ensuite is elegantly finished with heated tile floors, floating cabinetry w/ built in lighting, quartz countertop, dual under-mount sinks, a soaker tub & a stunning glass shower with a full-height tile surround. The 2nd & 3rd bedrooms also showcase VAULTED ceiling and walk-in closets. Nicely finishing off the upper floor is a 5pc bathroom w/ tile floors, modern dual vanity, a fully tiled tub/shower combo & a great laundry room w/ quartz countertop, tile backsplash, cabinetry & sink. The fully developed basement awaits your family’s ultimate entertainment room; a massive area is ready for you to enjoy movie nights & hockey games & features built-in cabinetry & a wet bar. There’s also a 4th bedroom with a walk-in closet and a nicely finished 4pc bathroom. West Hillhurst is a great family-oriented neighbourhood minutes from downtown. Sunterra Market, Amato Gelato, & Dairylane Café are all within a 3-4 block radius, w/ additional shopping & amenities along Kensington Rd & into the trendy shopping area. Broadview Park is at the end of the block, along with the Bow River & direct access to the entire pathway system! Hop on your bikes, head to Eau Claire or Prince’s Island Park for summer festivals, or walk the dog to Edworthy Park daily! This home & neighbourhood are a great place to call home!
Location
Province AB
County Calgary
Area Cal Zone Cc
Zoning R-C2
Direction S
Rooms
Basement Finished, Full
Interior
Interior Features Built-in Features, Closet Organizers, Double Vanity, High Ceilings, Kitchen Island, Open Floorplan, Quartz Counters, Recessed Lighting, Vaulted Ceiling(s), Walk-In Closet(s), Wet Bar
Heating Forced Air, Natural Gas
Cooling Rough-In
Flooring Carpet, Ceramic Tile, Hardwood
Fireplaces Number 1
Fireplaces Type Gas, Living Room
Appliance Dishwasher, Garage Control(s), Gas Cooktop, Microwave, Oven-Built-In, Range Hood, Refrigerator
Laundry Sink, Upper Level
Exterior
Garage Double Garage Detached
Garage Spaces 2.0
Garage Description Double Garage Detached
Fence Fenced
Community Features Clubhouse, Park, Playground, Pool, Schools Nearby, Shopping Nearby, Sidewalks, Street Lights
Roof Type Asphalt
Porch Patio
Lot Frontage 25.0
Parking Type Double Garage Detached
Total Parking Spaces 4
Building
Lot Description Back Lane, Back Yard, Front Yard, Landscaped, Street Lighting, Rectangular Lot
Foundation Poured Concrete
Architectural Style 2 Storey
Level or Stories Two
Structure Type Cement Fiber Board,Wood Frame
New Construction 1
Others
Restrictions None Known
Ownership Private
Read Less Info
Want to know what your home might be worth? Contact us for a FREE valuation!

Our team is ready to help you sell your home for the highest possible price ASAP
GET MORE INFORMATION




