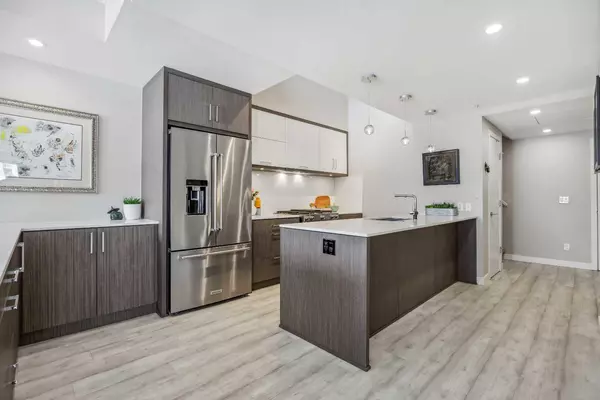For more information regarding the value of a property, please contact us for a free consultation.
Key Details
Sold Price $500,000
Property Type Condo
Sub Type Apartment
Listing Status Sold
Purchase Type For Sale
Square Footage 1,191 sqft
Price per Sqft $419
Subdivision South Calgary
MLS® Listing ID A2108385
Sold Date 05/03/24
Style Multi Level Unit
Bedrooms 1
Full Baths 1
Half Baths 1
Condo Fees $850/mo
Originating Board Calgary
Year Built 2018
Annual Tax Amount $3,203
Tax Year 2023
Property Description
This gorgeous two-story penthouse is not your average condo. As soon as you walk in, you’ll fall in love with the huge open space, flooded with natural light. In the heart of Marda Loop, this stunning home boasts 2 outdoor spaces, highlighted by a huge rooftop patio with incredible city views.
Inside, you’ll love the flexible open layout with 9’ ceilings and jaw-dropping upscale designer finishes. The kitchen features stainless steel appliances, gas range, a huge island, tons of counter space, and a walk-in pantry. The unique daybed on the main floor is such an incredible feature and the perfect sunny spot to cozy up with a book – plus, it converts into a full-sized bed for your guests. A custom wall in the living space is accented by an incredible wood backdrop. Upstairs, discover a laundry room, a flexible area perfect for a home office or workout space, and a lavish master suite featuring a walk-in closet and the most gorgeous ensuite you’ve ever seen adorned with dual vanities, a glass shower, and show-stopping wall coverings. The massive patio on the top floor offers breathtaking city skyline views (hello Calgary Tower and Bow!) and a gas hook-up. Storage and titled parking complete this exceptional home.
The location is absolutely perfect – you have cafes, gyms, sushi, bakeries, groceries and more, just steps away. The building is safe, clean, and secure. This is the one – don’t miss it!
Location
Province AB
County Calgary
Area Cal Zone Cc
Zoning DC
Direction N
Interior
Interior Features Breakfast Bar, Built-in Features, Closet Organizers, Double Vanity, High Ceilings, Kitchen Island, Open Floorplan, Pantry, Quartz Counters, Recessed Lighting, See Remarks
Heating Fan Coil, Natural Gas
Cooling Central Air
Flooring Ceramic Tile, Hardwood, Laminate, Marble
Appliance Dishwasher, Dryer, Microwave Hood Fan, Refrigerator, Stove(s), Washer, Window Coverings
Laundry In Unit, Upper Level
Exterior
Garage Titled, Underground
Garage Spaces 1.0
Garage Description Titled, Underground
Community Features Park, Playground, Schools Nearby, Shopping Nearby, Sidewalks, Street Lights, Walking/Bike Paths
Amenities Available Elevator(s), Parking, Secured Parking, Storage, Visitor Parking
Roof Type Tar/Gravel
Porch Balcony(s), Rooftop Patio
Parking Type Titled, Underground
Exposure N,NW
Total Parking Spaces 1
Building
Story 5
Architectural Style Multi Level Unit
Level or Stories Multi Level Unit
Structure Type Composite Siding,Stucco,Wood Frame
Others
HOA Fee Include Caretaker,Common Area Maintenance,Heat,Insurance,Maintenance Grounds,Parking,Professional Management,Reserve Fund Contributions,Sewer,Snow Removal,Trash,Water
Restrictions Pet Restrictions or Board approval Required
Ownership Private
Pets Description Restrictions
Read Less Info
Want to know what your home might be worth? Contact us for a FREE valuation!

Our team is ready to help you sell your home for the highest possible price ASAP
GET MORE INFORMATION




