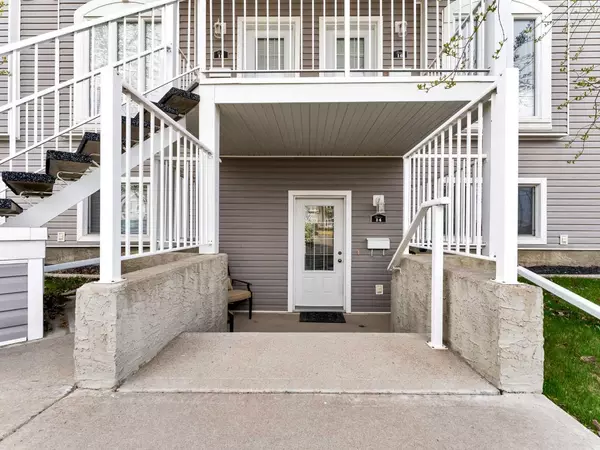For more information regarding the value of a property, please contact us for a free consultation.
Key Details
Sold Price $215,900
Property Type Townhouse
Sub Type Row/Townhouse
Listing Status Sold
Purchase Type For Sale
Square Footage 1,031 sqft
Price per Sqft $209
Subdivision Southland
MLS® Listing ID A2125922
Sold Date 05/03/24
Style Bungalow
Bedrooms 3
Full Baths 2
Condo Fees $331
Originating Board Medicine Hat
Year Built 2007
Annual Tax Amount $1,614
Tax Year 2023
Property Description
Welcome to Somerset Villas! Step into this modern 3-bedroom, 2-bathroom condo, boasting a sleek and stylish vibe throughout. The convenient location can’t be beat with all amenities, parks, schools, shopping and more, just steps away from your new home. Natural light floods the open concept living space, highlighting the professionally updated interior featuring fresh paint and flooring throughout. Entertain with ease in the chic kitchen featuring black granite countertops and a full appliance package. The home includes a 4-piece ensuite in the primary bedroom, providing both privacy and convenience as well as two additional bedrooms offering versatile spaces to suit your lifestyle needs, whether it be a home office or a cozy guest room. Enjoy a generous-sized patio off your dining area, that also provides you with some additional storage. Convenience is key with in-suite laundry and a parking stall just steps from your front entry, plus ample visitor parking nearby. With low condo fees of only $331.14, which include exterior maintenance, landscaping, gas, water, reserve fund contributions, and professional management, worry-free living awaits. No age limit and pets allowed with restrictions - move right in and make this your new home or start your investment journey! Schedule your viewing today and experience the epitome of modern condo living at Somerset Villas.
Location
Province AB
County Medicine Hat
Zoning R-MD
Direction E
Rooms
Basement None
Interior
Interior Features Breakfast Bar, Granite Counters, No Animal Home, No Smoking Home, Open Floorplan
Heating Forced Air, Natural Gas
Cooling Central Air
Flooring Vinyl
Appliance Dishwasher, Microwave Hood Fan, Refrigerator, Stove(s), Washer/Dryer, Window Coverings
Laundry In Unit
Exterior
Garage Stall
Garage Description Stall
Fence None
Community Features Park, Playground, Schools Nearby, Shopping Nearby, Sidewalks, Street Lights, Walking/Bike Paths
Amenities Available Park, Visitor Parking
Roof Type Asphalt Shingle
Porch Deck
Parking Type Stall
Exposure E
Total Parking Spaces 1
Building
Lot Description Backs on to Park/Green Space, Landscaped
Foundation Poured Concrete
Architectural Style Bungalow
Level or Stories One
Structure Type Vinyl Siding,Wood Frame
Others
HOA Fee Include Common Area Maintenance,Gas,Insurance,Maintenance Grounds,Parking,Professional Management,Reserve Fund Contributions,Snow Removal,Water
Restrictions None Known
Tax ID 83492504
Ownership Private
Pets Description Restrictions, Yes
Read Less Info
Want to know what your home might be worth? Contact us for a FREE valuation!

Our team is ready to help you sell your home for the highest possible price ASAP
GET MORE INFORMATION




