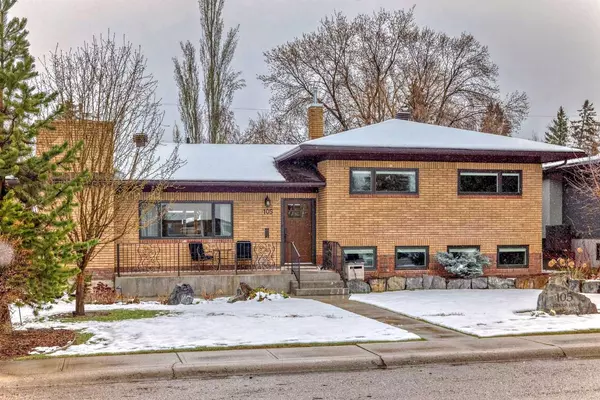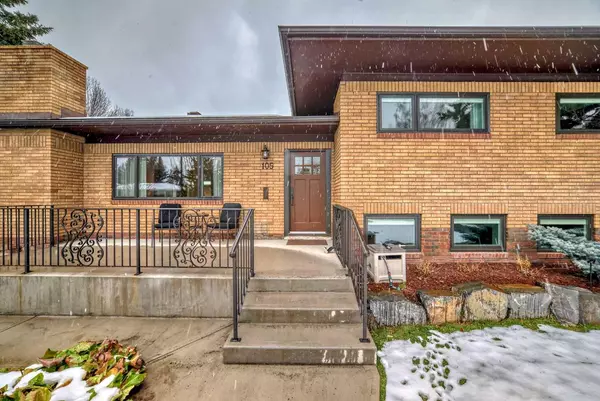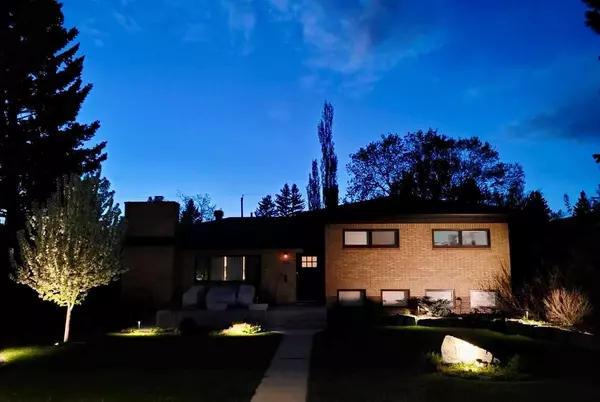For more information regarding the value of a property, please contact us for a free consultation.
Key Details
Sold Price $980,000
Property Type Single Family Home
Sub Type Detached
Listing Status Sold
Purchase Type For Sale
Square Footage 1,295 sqft
Price per Sqft $756
Subdivision Chinook Park
MLS® Listing ID A2126291
Sold Date 05/03/24
Style 3 Level Split
Bedrooms 4
Full Baths 3
Originating Board Calgary
Year Built 1958
Annual Tax Amount $4,619
Tax Year 2023
Lot Size 6,490 Sqft
Acres 0.15
Property Description
Coveted Chinook Park, don't miss this opportunity to move into an amazing area. Professionally renovated, down to the studs, 3 level split with 3 bedrooms up, including primary ensuite with additional 1 bed + 1 bath on the lower level with 1800 sf. This home has an extensive list of renovations and upgrades. The open concept living/dining and kitchen area make it flow and function from indoor to outdoor living space. Perfect for entertaining with a custom maple kitchen housing a wolf gas stove/electric oven, JennAir fridge and dishwasher. Patio doors open onto an expansive deck with a pergola/lights and removable sail for shade. Enjoy those summer nights! Walk up a few steps, the primary bedroom features a 5pce ensuite including, dual sinks, and glassed shower. A second 5pce bathroom and 2 additional bedrooms complete the upper floor. Spacious mudroom is tucked at the rear entrance, easy access to the double rear garage, with a seated bench and plenty of storage, a few more steps to the lower professionally finished level with a fourth bedroom, 3 piece bathroom, large family room with loads of windows that bring a lot of light. The separate laundry room and a mechanical room complete this level. For all your storage options there is a large crawl space providing ample storage options keeping your living areas clutter-free and organized. Triple pane windows with integrated blinds throughout, several custom draperies included. It is a rare opportunity to walk into a home that has such extensive upgrades and extras, there are so many to list that your realtor can provide you with the details. The exterior of the home is a timeless light brick with a lot of curb appeal. The custom wrought iron and concrete patio with south exposure add more outdoor space in front in addition to the back garden with the large deck sitting on a spacious 65 x 100 foot lot. Conveniently located in a family-friendly neighborhood, quiet street and walking distance to Rocky View Hospital and Glenmore Reservoir, Chinook Park Elementary and Henry Wisewood High School. With easy access to major highways, commuting to the Rocky Mountains or downtown Calgary.
Location
Province AB
County Calgary
Area Cal Zone S
Zoning R-C1
Direction S
Rooms
Basement Crawl Space, Finished, See Remarks
Interior
Interior Features Central Vacuum, Closet Organizers, Granite Counters, Kitchen Island, Open Floorplan, Quartz Counters
Heating Forced Air, Natural Gas
Cooling Central Air
Flooring Ceramic Tile, Hardwood
Fireplaces Number 1
Fireplaces Type Dining Room, Gas
Appliance Central Air Conditioner, Dishwasher, Dryer, Electric Oven, Garage Control(s), Gas Stove, Microwave, Refrigerator, Washer, Water Softener, Window Coverings
Laundry Laundry Room, Lower Level
Exterior
Garage Double Garage Detached, Garage Door Opener
Garage Spaces 2.0
Garage Description Double Garage Detached, Garage Door Opener
Fence Fenced
Community Features Park, Playground, Schools Nearby, Shopping Nearby, Sidewalks, Street Lights, Walking/Bike Paths
Roof Type Asphalt Shingle
Porch Deck, Pergola
Lot Frontage 64.96
Parking Type Double Garage Detached, Garage Door Opener
Exposure S
Total Parking Spaces 2
Building
Lot Description Back Lane, Back Yard, City Lot, Front Yard, Interior Lot, Landscaped, Private, Rectangular Lot, Treed
Foundation Poured Concrete
Architectural Style 3 Level Split
Level or Stories 3 Level Split
Structure Type Brick
Others
Restrictions None Known
Tax ID 82716615
Ownership Private
Read Less Info
Want to know what your home might be worth? Contact us for a FREE valuation!

Our team is ready to help you sell your home for the highest possible price ASAP
GET MORE INFORMATION




