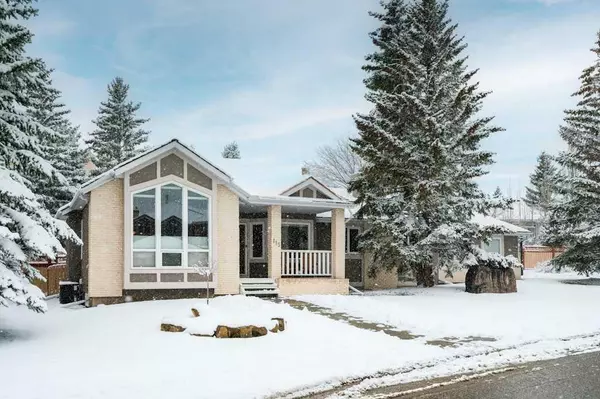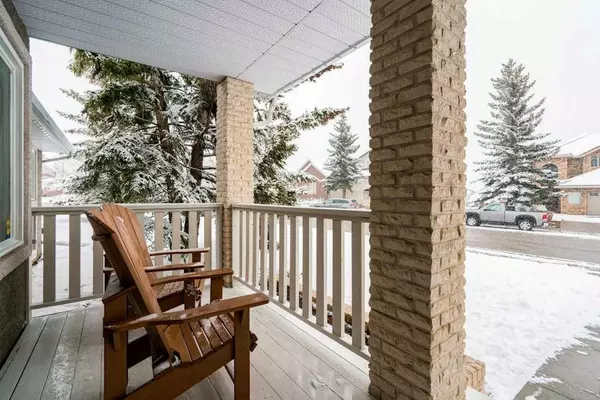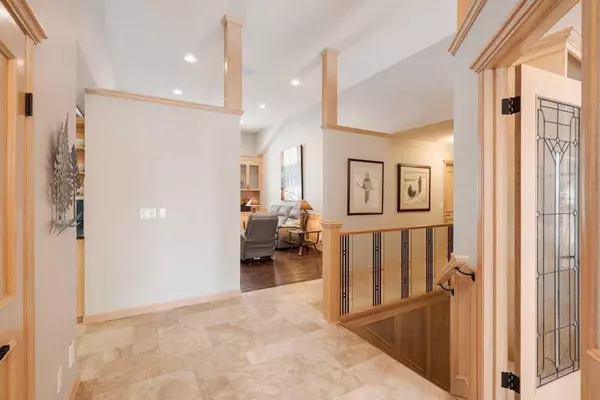For more information regarding the value of a property, please contact us for a free consultation.
Key Details
Sold Price $1,275,000
Property Type Single Family Home
Sub Type Detached
Listing Status Sold
Purchase Type For Sale
Square Footage 2,293 sqft
Price per Sqft $556
Subdivision Christie Park
MLS® Listing ID A2120376
Sold Date 05/02/24
Style Bungalow
Bedrooms 4
Full Baths 3
Originating Board Calgary
Year Built 1991
Annual Tax Amount $7,229
Tax Year 2023
Lot Size 9,978 Sqft
Acres 0.23
Property Description
Price improvement...Rare opportunity to own this expansive, renovated bungalow with a heated TRIPLE GARAGE nestled in the heart of coveted Christie Park Estates. The home presents a total of 4,400 sq ft with 2,293 sq ft above grade + 2,133 sq ft below grade (1,711 sq ft finished area) in a functional layout suiting many lifestyle stages. Stepping into the main entrance you know you are in for something special with the vaulted ceilings adding natural light and architectural interest. The strategic use of natural materials like wood and stone underscore the authenticity and warmth of the design that stands the test of time. The main floor features 3 bedrooms / 2 full baths, formal living and dining rooms, great room, den and upgraded eat-in kitchen with premium appliances and leathered granite counters. You'll enjoy cooking up culinary delights in the modern kitchen boasting two built-in ovens, microwave, 5-burner induction cooktop, Miele hood fan, oversized fridge, wine fridge, hot + cold filtered water, under cabinet lighting and corner pantry. The master bedroom spoils you with a large walk-in closet and a luxurious ensuite that truly feels like a spa with a travertine steam shower, frameless glass doors, BainUltra spa tub with heated back rest, chromotherapy + aromatherapy, built-in TV and heated towel bar. The lower level offers boundless options with the dedicated gym, oversized family room, wet bar with dishwasher and wine fridge, bedroom + full bath, flex/hobby room, additional laundry room, cold cellar and abundant storage. Outdoors you will enjoy the west exposure, composite decking, built-in BBQ island, irrigation system and shed all in a private setting. No need to struggle with Christmas lights again with the Gemstone Light LED system installed. The heated triple garage has epoxy floors and Proslat storage system for all your vehicles, bikes, tools and toys with room for more off street parking or hoops on the sizeable driveway. The most discerning buyer will appreciate the top quality finishings including 5” hardwoods on the main, solid wood baseboards + casings + millwork, heated travertine flooring in bathrooms, den hallway and kitchen, four fireplaces (2 gas + 2 electric), California closets, Sonos sound system and extensive use of stone throughout. For peace of mind there are updated furnaces and hot water heater, all poly B has been removed and radon mitigation fan has been installed. Enjoy the comfort of central a/c to cool you on those warmer days ahead. The neutral palette combined with the enduring quality of finishings provide the ultimate canvas to easily create your personal sanctuary with paint, furnishings and artwork. This prime west side location cannot be matched for access to shopping, restaurants, recreation, downtown, the mountains, private and public schools and the LRT all in a quiet, estate setting. This special home is a MUST SEE!
Location
Province AB
County Calgary
Area Cal Zone W
Zoning R-C1
Direction E
Rooms
Other Rooms 1
Basement Finished, Full
Interior
Interior Features Granite Counters, Kitchen Island, No Smoking Home, Wet Bar
Heating Central, Forced Air
Cooling Central Air
Flooring Carpet, Hardwood, Stone
Fireplaces Number 4
Fireplaces Type Electric, Gas
Appliance Bar Fridge, Built-In Oven, Central Air Conditioner, Dishwasher, Dryer, Garage Control(s), Induction Cooktop, Washer, Window Coverings, Wine Refrigerator
Laundry Lower Level, Main Level
Exterior
Parking Features Triple Garage Attached
Garage Spaces 3.0
Garage Description Triple Garage Attached
Fence Fenced
Community Features Schools Nearby, Shopping Nearby, Tennis Court(s)
Roof Type Wood
Porch Deck
Lot Frontage 164.0
Exposure E
Total Parking Spaces 6
Building
Lot Description Back Yard, Corner Lot
Foundation Poured Concrete
Architectural Style Bungalow
Level or Stories One
Structure Type Brick,Stucco,Wood Frame
Others
Restrictions None Known
Tax ID 82853029
Ownership Private
Read Less Info
Want to know what your home might be worth? Contact us for a FREE valuation!

Our team is ready to help you sell your home for the highest possible price ASAP




