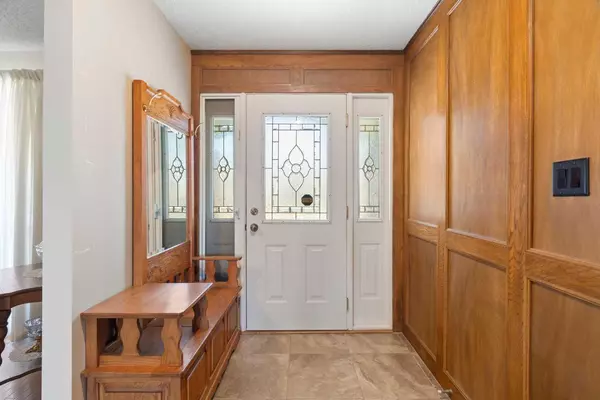For more information regarding the value of a property, please contact us for a free consultation.
Key Details
Sold Price $826,000
Property Type Single Family Home
Sub Type Detached
Listing Status Sold
Purchase Type For Sale
Square Footage 1,759 sqft
Price per Sqft $469
Subdivision Parkland
MLS® Listing ID A2126068
Sold Date 05/02/24
Style 2 Storey Split
Bedrooms 4
Full Baths 2
Half Baths 1
HOA Fees $16/ann
HOA Y/N 1
Originating Board Calgary
Year Built 1975
Annual Tax Amount $4,067
Tax Year 2023
Lot Size 6,308 Sqft
Acres 0.14
Property Description
Welcome to your new home located in the heart of Parkland. This charming 2-storey split family home offers both comfort and convenience, with a desirable location backing onto Prince of Wales school and just a short walk from Fish Creek Park.
Built in 1975, this Keith built home has been impeccably maintained, ready to welcome you and your family. With over 2,400 sq ft of living space including 4 bedrooms, 2.5 bathrooms, main floor laundry and a fully developed basement, there's plenty of space for everyone to spread out. The basement includes plenty of storage space, an entertainment area and den. Recent upgrades include 30 year shingles – 2014, most windows replaced - 2012, kitchen renovation - 2014 to include cherry wood cabinets, corian counter tops and stainless steel appliances, hot water heater - 2018, and more. The beautifully landscaped 6,307 sq ft west facing backyard features mature trees and a detached, heated oversized 2 car garage.
The community of Parkland boasts a host of amenities including exclusive access to Park 96, perfect for enjoying indoor and outdoor activities with family and friends. Nearby schools ensure various educational opportunities are within easy reach, while shopping options cater to all your needs. With its prime location, you'll also have easy access to major roadways, making commuting and trips beyond the city quick and simple.
Whether you're exploring Fish Creek Park or enjoying the vibrant community amenities, this home offers the perfect blend of comfort, convenience, and community living. Don't miss your chance to make it yours.
Location
Province AB
County Calgary
Area Cal Zone S
Zoning R-C1
Direction E
Rooms
Basement Finished, Full
Interior
Interior Features Built-in Features, Central Vacuum, Natural Woodwork, Recreation Facilities
Heating Forced Air, Natural Gas
Cooling None
Flooring Carpet, Hardwood, Linoleum, Tile
Fireplaces Number 1
Fireplaces Type Gas
Appliance Dishwasher, Dryer, Electric Range, Microwave, Refrigerator, Washer, Window Coverings
Laundry Laundry Room, Main Level
Exterior
Garage Alley Access, Double Garage Detached, Heated Garage, RV Access/Parking
Garage Spaces 2.0
Garage Description Alley Access, Double Garage Detached, Heated Garage, RV Access/Parking
Fence Fenced
Community Features Clubhouse, Park, Playground
Amenities Available Community Gardens, Park, Picnic Area, Playground, Recreation Facilities, Recreation Room
Roof Type Asphalt Shingle
Porch Front Porch, Patio
Lot Frontage 73.0
Parking Type Alley Access, Double Garage Detached, Heated Garage, RV Access/Parking
Total Parking Spaces 2
Building
Lot Description Back Lane, Back Yard, Front Yard, Landscaped, Many Trees, Underground Sprinklers, Private
Foundation Poured Concrete
Architectural Style 2 Storey Split
Level or Stories Two
Structure Type Brick,Cedar,Wood Frame
Others
Restrictions See Remarks
Tax ID 83171361
Ownership Private
Read Less Info
Want to know what your home might be worth? Contact us for a FREE valuation!

Our team is ready to help you sell your home for the highest possible price ASAP
GET MORE INFORMATION




