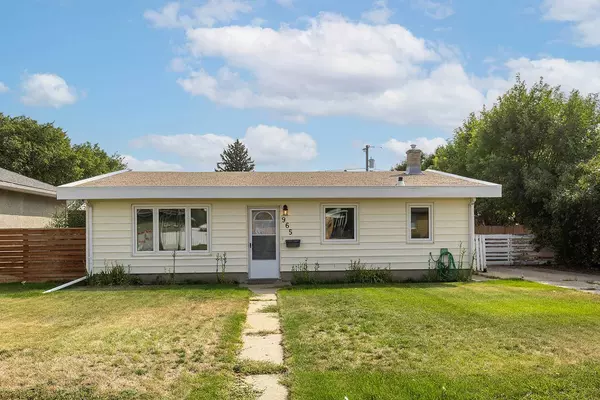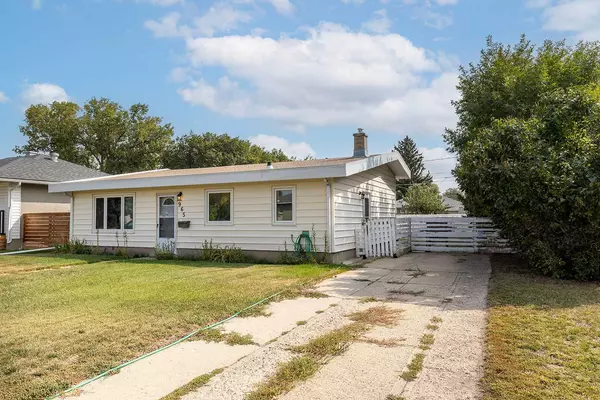For more information regarding the value of a property, please contact us for a free consultation.
Key Details
Sold Price $230,000
Property Type Single Family Home
Sub Type Detached
Listing Status Sold
Purchase Type For Sale
Square Footage 936 sqft
Price per Sqft $245
Subdivision Northwest Crescent Heights
MLS® Listing ID A2099333
Sold Date 05/08/24
Style 3 Level Split
Bedrooms 4
Full Baths 1
Originating Board Medicine Hat
Year Built 1958
Annual Tax Amount $2,203
Tax Year 2023
Lot Size 7,200 Sqft
Acres 0.17
Property Description
Cute starter home in Northwest Crescent Heights-close to schools, shopping and the Big Marble Go Centre! Upon entering you are welcomed by vaulted ceilings over the main living room complete with a large picture window offering lots of natural light and hardwood floors. Up a few stairs is 3 bedrooms and a 4pc bath. On the main-the kitchen has seen nice updates with newer cabinets, countertops, backsplash and appliances! Downstairs is home to the 4th bedroom, family room and laundry! There is tones of storage in the crawl space. This home has seen almost all new windows (2020) and an updated Electrical panel, Furnace, HWT and A/C (2021)!! The large back yard could accommodate RV parking or a detached garage in the future if you wish!
Location
Province AB
County Medicine Hat
Zoning R-LD
Direction W
Rooms
Basement Crawl Space, Partial, Partially Finished
Interior
Interior Features Vaulted Ceiling(s), Vinyl Windows
Heating Forced Air, Natural Gas
Cooling Central Air
Flooring Carpet, Hardwood, Laminate, Tile
Appliance Central Air Conditioner, Dryer, Refrigerator, Stove(s), Washer, Window Coverings
Laundry In Basement
Exterior
Garage RV Access/Parking
Garage Description RV Access/Parking
Fence Fenced
Community Features Park, Playground, Schools Nearby, Shopping Nearby, Sidewalks, Street Lights
Roof Type Tar/Gravel
Porch Awning(s), None
Lot Frontage 60.0
Parking Type RV Access/Parking
Exposure W
Total Parking Spaces 2
Building
Lot Description Back Lane, Back Yard
Foundation Poured Concrete
Architectural Style 3 Level Split
Level or Stories 3 Level Split
Structure Type Vinyl Siding,Wood Frame
Others
Restrictions None Known
Tax ID 83500600
Ownership Private
Read Less Info
Want to know what your home might be worth? Contact us for a FREE valuation!

Our team is ready to help you sell your home for the highest possible price ASAP
GET MORE INFORMATION




