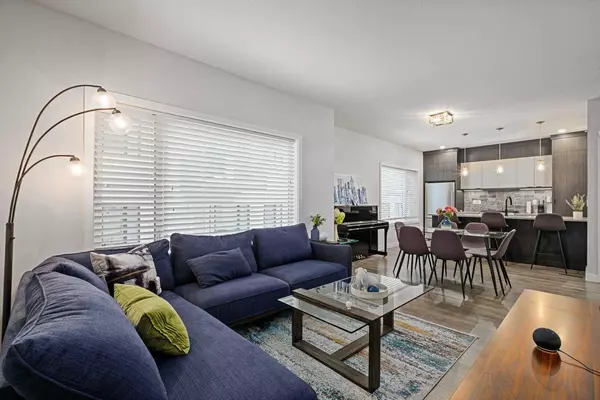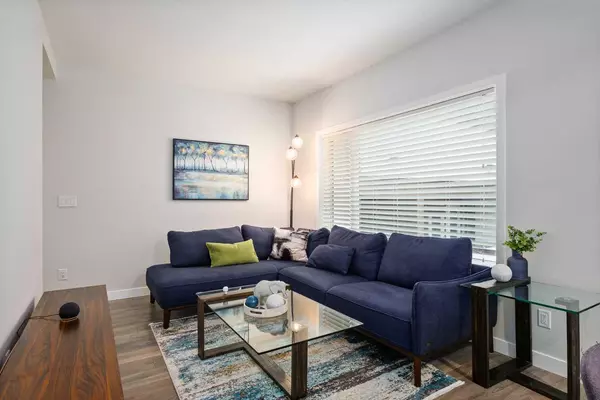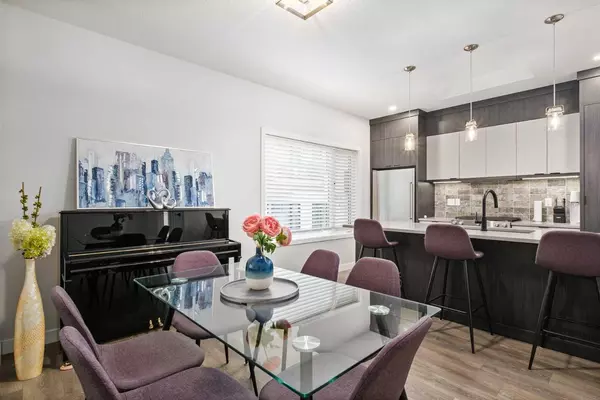For more information regarding the value of a property, please contact us for a free consultation.
Key Details
Sold Price $588,000
Property Type Townhouse
Sub Type Row/Townhouse
Listing Status Sold
Purchase Type For Sale
Square Footage 1,346 sqft
Price per Sqft $436
Subdivision South Calgary
MLS® Listing ID A2120137
Sold Date 04/30/24
Style 3 Storey
Bedrooms 3
Full Baths 2
Condo Fees $573
Originating Board Calgary
Year Built 2019
Annual Tax Amount $3,019
Tax Year 2023
Property Description
Unique opportunity in Calgary's most vibrant & popular community of South Calgary. This beautiful 3-storey townhome with an open concept main floor plan has 1,346 SqFt of luxury living space. This unique property has 3 bedrooms, 2 full bathrooms & a single attached garage. Main floor features a great inviting front entry foyer with closet, and an access to the attached single garage. There is also a generous primary bedroom with deluxe 4pc en-suite, dual sinks, & a large walk-in closet with custom built-ins, and a separate laundry room on this level. 2nd level boasts a modern kitchen with upgraded stainless steel appliances, custom cabinetry with lots of cupboard space & a humongous central island with breakfast area, well set dining area, a sunny living room with huge windows allowing lots of natural light and more. You will discover 2 more spacious bedroom + 2nd 4pc full bathroom on this level. The 3rd level opens into a beautiful rooftop private patio where you can relax, enjoy and entertain. This beautiful home features upgrades like: quartz countertops, upgraded S/S appliances, lights, upgraded tile, carpet, underlay, laminate floors, baseboards, trims, headers & more. Located in the heart of Marda Loop, just steps to schools, mini shopping plaza, restaurants & coffee shops, green space trails, parks & a lot more. Call to book your private showing today!
Location
Province AB
County Calgary
Area Cal Zone Cc
Zoning MU-1 f2.55h15
Direction S
Rooms
Basement None
Interior
Interior Features Closet Organizers, Kitchen Island, Quartz Counters, See Remarks
Heating Central, Natural Gas
Cooling Central Air
Flooring Carpet, Ceramic Tile, See Remarks, Vinyl Plank
Appliance Dishwasher, Garage Control(s), Gas Stove, Microwave, Range Hood, Refrigerator, See Remarks, Washer/Dryer Stacked, Window Coverings
Laundry Laundry Room
Exterior
Garage Single Garage Attached
Garage Spaces 1.0
Garage Description Single Garage Attached
Fence None
Community Features Park, Playground, Schools Nearby, Shopping Nearby, Sidewalks, Street Lights
Utilities Available Cable Available, Electricity Available, Natural Gas Available, Garbage Collection, Phone Available, See Remarks, Sewer Connected, Water Connected
Amenities Available Parking
Roof Type Flat
Porch Rooftop Patio, See Remarks, Terrace
Parking Type Single Garage Attached
Exposure S
Total Parking Spaces 1
Building
Lot Description Other, Rectangular Lot
Foundation Poured Concrete
Sewer Public Sewer
Water Public
Architectural Style 3 Storey
Level or Stories Three Or More
Structure Type Cedar,See Remarks,Stucco,Wood Frame
Others
HOA Fee Include Common Area Maintenance,Insurance,Maintenance Grounds,Professional Management,Reserve Fund Contributions,See Remarks,Snow Removal
Restrictions Utility Right Of Way
Ownership Private
Pets Description Yes
Read Less Info
Want to know what your home might be worth? Contact us for a FREE valuation!

Our team is ready to help you sell your home for the highest possible price ASAP
GET MORE INFORMATION




