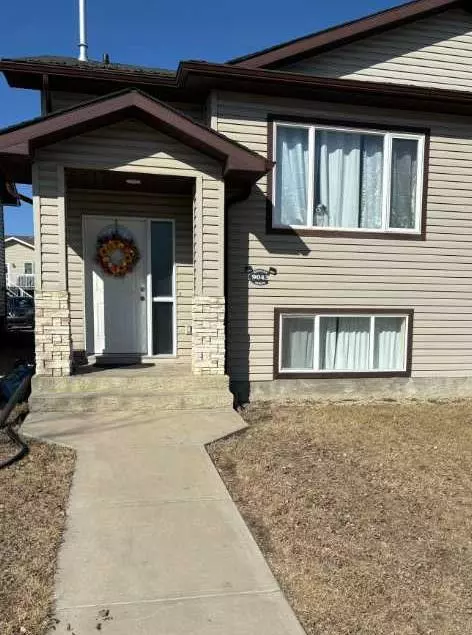For more information regarding the value of a property, please contact us for a free consultation.
Key Details
Sold Price $240,200
Property Type Single Family Home
Sub Type Semi Detached (Half Duplex)
Listing Status Sold
Purchase Type For Sale
Square Footage 688 sqft
Price per Sqft $349
Subdivision Lakeland
MLS® Listing ID A2118620
Sold Date 04/30/24
Style Bi-Level,Side by Side
Bedrooms 4
Full Baths 2
Originating Board Grande Prairie
Year Built 2006
Annual Tax Amount $2,564
Tax Year 2023
Lot Size 2,583 Sqft
Acres 0.06
Property Description
Hello Investors here is an opportunity to add this great property to your portfolio. This 4-bedroom, 2-bathroom duplex in Grande Prairie, situated in the Crystal Ridge/Lakeland Neighborhood, presents a host of appealing features. The property includes an open-concept kitchen equipped with new stainless steel appliances, such as a stove and over-the-range hood. The spacious living and dining area is bathed in natural light from expansive windows overlooking Pat Gorman Park. The interior showcases a mix of vinyl and carpet flooring, a well-appointed kitchen with ample cupboard space and a dishwasher, a master bedroom with a closet designed in a wardrobe style, three additional roomy bedrooms, and two full bathrooms. Storage space beneath the stairs, in-suite laundry facilities, a back deck, and two parking spots on cement pads are also included. The fenced backyard offers privacy, making this duplex an ideal choice for families or professionals seeking a tranquil residence. Upon entering, you are welcomed by a generous open kitchen, dining, and living space, perfect for entertaining guests. The kitchen features modern appliances and ample storage. The main floor comprises one bedroom, a bathroom, and extra storage, while a door adjacent to the kitchen leads to a private patio at the rear. The basement hosts three bedrooms with spacious closets, a second full bathroom with a roomy vanity, and convenient laundry facilities near the bedrooms. A built-in closet in the basement hallway and additional storage under the stairs provide space for seasonal items. Each room is well-illuminated with natural light, and the back deck leads to the parking pad for easy access.
Location
Province AB
County Grande Prairie
Zoning RS
Direction S
Rooms
Basement Finished, Full
Interior
Interior Features High Ceilings, Laminate Counters, Open Floorplan
Heating Forced Air, Natural Gas
Cooling None
Flooring Carpet, Vinyl, Vinyl Plank
Appliance Dishwasher, Electric Stove, Refrigerator, Washer/Dryer
Laundry In Basement
Exterior
Garage Parking Pad
Garage Description Parking Pad
Fence Fenced
Community Features Park, Playground, Schools Nearby, Shopping Nearby, Sidewalks, Street Lights, Walking/Bike Paths
Utilities Available Electricity Connected, Natural Gas Connected, Garbage Collection, Sewer Connected, Water Connected
Roof Type Asphalt Shingle
Porch Deck
Lot Frontage 25.0
Parking Type Parking Pad
Total Parking Spaces 3
Building
Lot Description Back Lane, City Lot
Foundation Poured Concrete
Sewer Public Sewer
Water Public
Architectural Style Bi-Level, Side by Side
Level or Stories Bi-Level
Structure Type Vinyl Siding
Others
Restrictions None Known
Tax ID 83536475
Ownership Private
Read Less Info
Want to know what your home might be worth? Contact us for a FREE valuation!

Our team is ready to help you sell your home for the highest possible price ASAP
GET MORE INFORMATION




