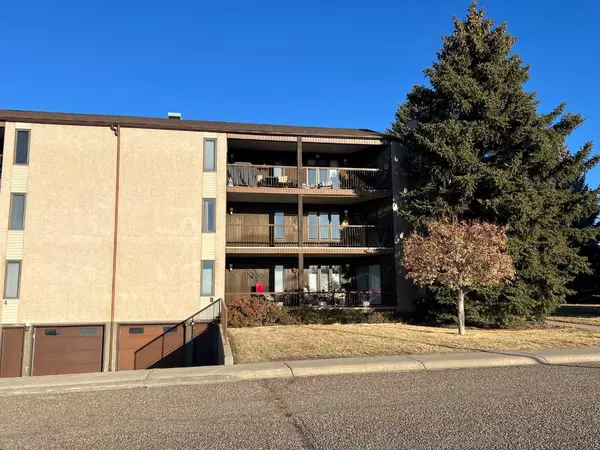For more information regarding the value of a property, please contact us for a free consultation.
Key Details
Sold Price $216,500
Property Type Condo
Sub Type Apartment
Listing Status Sold
Purchase Type For Sale
Square Footage 1,334 sqft
Price per Sqft $162
Subdivision Northeast Crescent Heights
MLS® Listing ID A2118956
Sold Date 04/30/24
Style Apartment
Bedrooms 2
Full Baths 2
Condo Fees $325/mo
Originating Board Medicine Hat
Year Built 1986
Annual Tax Amount $1,943
Tax Year 2023
Property Description
Imagine waking up to the most stunning views every morning from your condo in Country Club Estates! This second-floor unit faces east, so you can soak up the morning sun from the living room and dining area. Plus, being an end unit, you'll enjoy extra privacy and natural light. Step out onto your spacious deck, accessible from the living room and primary bedroom, and breathe in the fresh air while admiring the breathtaking scenery. The primary bedroom has a walk in closet and 3 pce ensuite. Second bedroom is good sized and a 4 pce bath is conveniently located right across the hallway. And don't worry about parking – you get two spots with plug-ins located close to the unit. Pets are welcome too, as long as they're well-behaved. In unit storage and good space throughout you can move in and enjoy your new home as it’s ready for immediate occupancy. Take the virtual tour 24 hours a day and call to set up a viewing.
Location
Province AB
County Medicine Hat
Zoning R-MD
Direction E
Interior
Interior Features Central Vacuum, Storage, Walk-In Closet(s)
Heating Forced Air
Cooling Central Air
Flooring Carpet, Linoleum, Other
Fireplaces Number 1
Fireplaces Type Living Room, Wood Burning
Appliance Central Air Conditioner, Dishwasher, Freezer, Range Hood, Refrigerator, Stove(s), Washer/Dryer
Laundry In Unit
Exterior
Garage Off Street, Paved, Plug-In, Stall
Garage Description Off Street, Paved, Plug-In, Stall
Community Features Shopping Nearby, Sidewalks, Street Lights, Walking/Bike Paths
Amenities Available Other
Porch Deck
Parking Type Off Street, Paved, Plug-In, Stall
Exposure E
Total Parking Spaces 2
Building
Story 4
Architectural Style Apartment
Level or Stories Single Level Unit
Structure Type Stucco
Others
HOA Fee Include Amenities of HOA/Condo,Common Area Maintenance,Interior Maintenance,Reserve Fund Contributions,Snow Removal
Restrictions Adult Living,Pet Restrictions or Board approval Required
Tax ID 83492113
Ownership Private
Pets Description Restrictions, Yes
Read Less Info
Want to know what your home might be worth? Contact us for a FREE valuation!

Our team is ready to help you sell your home for the highest possible price ASAP
GET MORE INFORMATION




