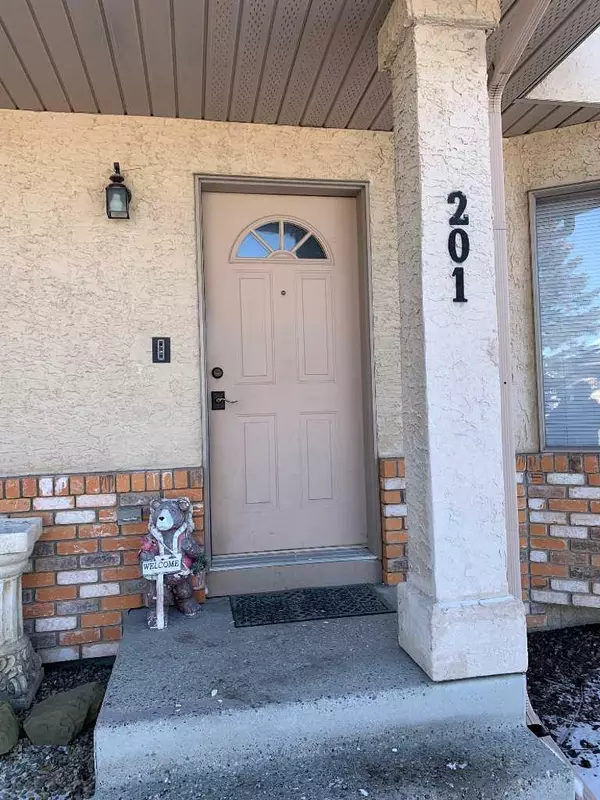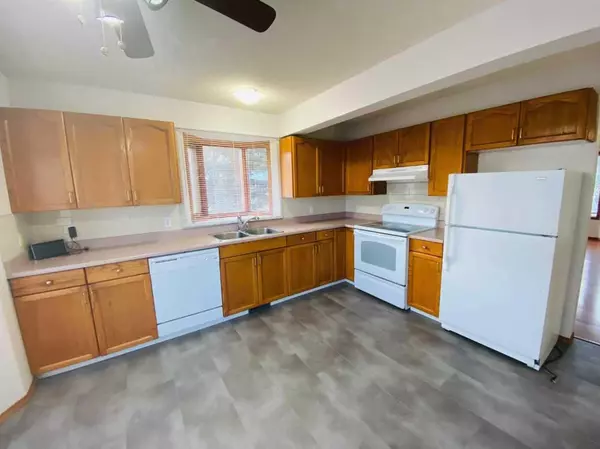For more information regarding the value of a property, please contact us for a free consultation.
Key Details
Sold Price $489,000
Property Type Townhouse
Sub Type Row/Townhouse
Listing Status Sold
Purchase Type For Sale
Square Footage 1,254 sqft
Price per Sqft $389
Subdivision Christie Park
MLS® Listing ID A2119318
Sold Date 04/29/24
Style 2 Storey
Bedrooms 3
Full Baths 2
Half Baths 1
Condo Fees $385
Originating Board Calgary
Year Built 1994
Annual Tax Amount $2,148
Tax Year 2023
Property Description
Welcome to Christie Park Mews! This 2 storey end unit townhouse is located in the heart of the highly sought after community of Christie Park. This property is surrounded by green spaces with several walking paths. Great access to Sarcee Trail, all levels of schools, public transit and shopping. Only 4 minutes drive to Ernest Manning High School, Rundle College, or Ambrose University, and just 10 minutes drive to downtown. The main floor consists of a large living room with Bay window, spacious dining room and a bright kitchen with a second bay window and large eating area! 2 piece bath and laundry complete this level. Upstairs you will find 3 good sized bedrooms, and a 4 piece bathroom. The WALKOUT basement is fully finished with a bar, family room and 3 piece bathroom, plus plenty of storage space. This would be a perfect home for a small family or revenue property! And did we say the location was FANTASTIC !?!?!
Location
Province AB
County Calgary
Area Cal Zone W
Zoning DC (pre 1P2007)
Direction N
Rooms
Other Rooms 1
Basement Full, Walk-Out To Grade
Interior
Interior Features Ceiling Fan(s), Open Floorplan
Heating Forced Air, Natural Gas
Cooling None
Flooring Carpet, Laminate, Linoleum
Appliance Dishwasher, Electric Stove, Freezer, Refrigerator, Washer/Dryer, Window Coverings
Laundry In Unit
Exterior
Parking Features Stall
Garage Description Stall
Fence Partial
Community Features Park, Playground, Schools Nearby, Shopping Nearby, Sidewalks, Street Lights, Walking/Bike Paths
Amenities Available None
Roof Type Asphalt Shingle
Porch Balcony(s)
Total Parking Spaces 1
Building
Lot Description Back Yard
Foundation Poured Concrete
Architectural Style 2 Storey
Level or Stories Two
Structure Type Wood Frame
Others
HOA Fee Include Common Area Maintenance,Insurance,Maintenance Grounds,Parking,Professional Management,Reserve Fund Contributions,Snow Removal
Restrictions Utility Right Of Way
Tax ID 83173193
Ownership Private
Pets Allowed Restrictions
Read Less Info
Want to know what your home might be worth? Contact us for a FREE valuation!

Our team is ready to help you sell your home for the highest possible price ASAP
GET MORE INFORMATION





