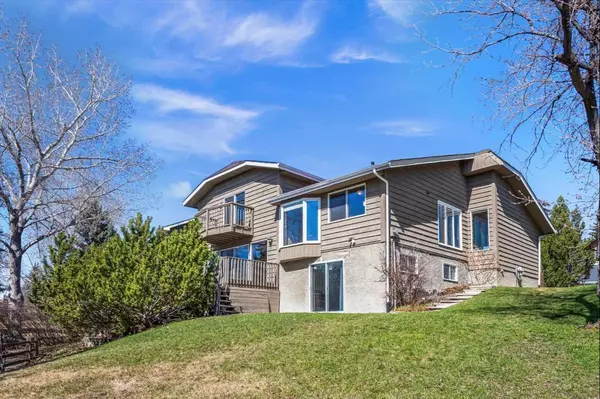For more information regarding the value of a property, please contact us for a free consultation.
Key Details
Sold Price $915,000
Property Type Single Family Home
Sub Type Detached
Listing Status Sold
Purchase Type For Sale
Square Footage 2,404 sqft
Price per Sqft $380
Subdivision Strathcona Park
MLS® Listing ID A2125763
Sold Date 04/29/24
Style 4 Level Split
Bedrooms 4
Full Baths 2
Half Baths 1
Originating Board Calgary
Year Built 1979
Annual Tax Amount $4,869
Tax Year 2023
Lot Size 8,578 Sqft
Acres 0.2
Property Description
Exceptional Opportunity! FIRST TIME ON MARKET! Nestled in the scenic neighbourhood of Strathcona Park, this distinguished Full Size Family Residence offers an unparalleled connection to nature, backing directly onto the lush, forested ravine and its meandering walking pathways. This RARE FIND located on a quiet cul-de-sac is an ideal sanctuary for those who cherish privacy and the outdoors.
Spanning over 2700 square feet of thoughtfully designed living space, this four-level split home has only ever had one owner and boasts timeless charm and exceptional upkeep! Reflecting its pristine condition through years of loving maintenance. The residence features 4 generously sized bedrooms and 2 & a Half well-appointed bathrooms, accommodating both large families and guests with comfort and grace.
The interior reveals a classic 4-level Split layout that invites a personal touch, offering a perfect canvas for those looking to infuse their style into a home with amazing bones! The heart of this home includes a spacious main floor layout with soaring vaulted cedar ceilings in the family room and formal dining area. The sunny south facing kitchen awaits some modern updates but already has newer S/S appliances and includes a very cozy breakfast nook overlooking the ravine where you can enjoy daily meals with loved ones.
Enhancing its appeal, this home includes a walk-out basement that opens up to the huge scenic backyard, where the beauty of the adjacent ravine can be fully appreciated. This outdoor space and the big back deck off of the split level are a true extension of the home’s living area, ideal for entertaining, relaxing, or simply enjoying the tranquil views of the forest.
Located along the coveted Strathcona Park Ravine this area is known for its safe streets and friendly community atmosphere. This home is not only a peaceful retreat but is also conveniently situated near both elementary schools, shopping centres, and all the essential services. Easy access to LRT, Bow trail, and the new Ring Road make commuting a breeze!
Experience the rare blend of spaciousness, natural beauty, and a prime location with this exquisite Strathcona Park residence! Whether you’re an investor looking for your next project or a family looking for your next forever home, this amazing property offers everything needed for a distinguished lifestyle! Book your showing today!
Updates include: Roof Replaced approx.10yrs ago, Kitchen Appliances 5yrs old, Hardwood Flooring on main floor replaced approx. 10yrs ago, & Hunter Douglas Blinds, HWT approx. 15yrs old, (*Furnaces are original.)
Location
Province AB
County Calgary
Area Cal Zone W
Zoning R-C1
Direction N
Rooms
Basement Crawl Space, Separate/Exterior Entry, Finished, Full, Walk-Out To Grade
Interior
Interior Features Bar, Beamed Ceilings, Breakfast Bar, Built-in Features, Central Vacuum, Chandelier, Closet Organizers, Double Vanity, High Ceilings, Natural Woodwork, No Animal Home, No Smoking Home, Sauna, Separate Entrance, Soaking Tub, Storage, Vaulted Ceiling(s), Walk-In Closet(s), Wet Bar
Heating Mid Efficiency, Natural Gas
Cooling None
Flooring Carpet, Hardwood, Linoleum, Tile
Fireplaces Number 1
Fireplaces Type Family Room, Gas Starter, Mixed, Wood Burning
Appliance Dishwasher, Dryer, Microwave, Refrigerator, Stove(s), Washer, Window Coverings
Laundry Main Level
Exterior
Garage Double Garage Attached, Driveway, Front Drive, Garage Faces Front, Insulated
Garage Spaces 2.0
Garage Description Double Garage Attached, Driveway, Front Drive, Garage Faces Front, Insulated
Fence Partial
Community Features Clubhouse, Park, Playground, Schools Nearby, Shopping Nearby, Sidewalks, Street Lights, Tennis Court(s), Walking/Bike Paths
Roof Type Asphalt Shingle
Porch Balcony(s), Deck, Enclosed, Front Porch
Lot Frontage 44.42
Parking Type Double Garage Attached, Driveway, Front Drive, Garage Faces Front, Insulated
Total Parking Spaces 4
Building
Lot Description Back Yard, Backs on to Park/Green Space, Cul-De-Sac, Front Yard, Lawn, Greenbelt, No Neighbours Behind, Irregular Lot, Landscaped, Pie Shaped Lot, Views
Foundation Poured Concrete
Architectural Style 4 Level Split
Level or Stories 4 Level Split
Structure Type Brick,Wood Frame,Wood Siding
Others
Restrictions See Remarks
Tax ID 82687375
Ownership Private
Read Less Info
Want to know what your home might be worth? Contact us for a FREE valuation!

Our team is ready to help you sell your home for the highest possible price ASAP
GET MORE INFORMATION




