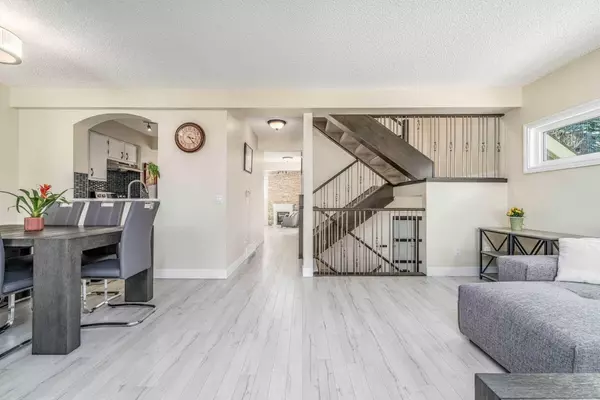For more information regarding the value of a property, please contact us for a free consultation.
Key Details
Sold Price $650,000
Property Type Single Family Home
Sub Type Semi Detached (Half Duplex)
Listing Status Sold
Purchase Type For Sale
Square Footage 1,786 sqft
Price per Sqft $363
Subdivision Strathcona Park
MLS® Listing ID A2125910
Sold Date 04/29/24
Style 2 Storey,Side by Side
Bedrooms 4
Full Baths 2
Half Baths 2
Originating Board Calgary
Year Built 1982
Annual Tax Amount $3,101
Tax Year 2023
Lot Size 4,563 Sqft
Acres 0.1
Property Description
RENOVATED l PIE-SHAPED LOT l CUL-DE-SAC l DOUBLE CAR ATTACHED GARAGE l NEXT TO THE PLAYGROUND Welcome to 25 Stradwick Place SW! Nestled in a serene CUL-DE-SAC, this semi-detached home features a DOUBLE CAR ATTACHED GARAGE and a generously sized PIE-SHAPED lot, conveniently adjacent to a playground. Meticulously RENOVATED, this residence exudes pride of ownership right from the moment you step through the door.
Upon entry, an open tiled foyer introduces the main floor adorned with new laminate flooring. The heart of the home is the kitchen, a focal point showcasing new STAINLESS STEEL appliances, exquisite granite countertops, and a convenient kitchen island with a breakfast bar at the breakfast nook. A separate formal dining space offers access to the main floor balcony, perfect for outdoor dining. The spacious and bright living room overlooks the peaceful cul-de-sac, while a second living space with a cozy FIREPLACE serves as an ideal family room or home office. A half bath and laundry room complete the main level's functional layout.
Ascend the open staircase with modern railing to discover the soft new carpeting that graces the entire second floor. The primary bedroom is a retreat, featuring an ensuite bathroom with a luxurious GRANITE countertop, an undermount sink, and a relaxing soaker tub. Three additional bedrooms offer ample space, and the second bathroom mirrors the exquisite renovations found throughout the home.
The basement presents a vast open space, perfect for entertainment, along with a convenient half bathroom and storage. Step outside to the pie-shaped lot, where a wide backyard invites you to enjoy warm weather on the newly built COMPOSITE deck. A shed provides storage for seasonal items, enhancing outdoor convenience.
RECENT UPGRADES including a Hot Water Tank in 2024, new paint, laminate flooring, carpeting, closet doors, and window coverings in 2023, as well as a washer and dryer in 2022, ensure modern comfort and style. Key replacements such as ROOF, TRIPPLE PANEL windows, DECK, FURNACE, RAILING, and all GRANITE countertops add to the home's appeal and functionality.
Conveniently located within walking distance of public and Catholic elementary schools, as well as a fantastic community playground. This home also offers access to 23 hectares of ravines preserved as an environmental reserve. Surrounded by amenities and with easy access to downtown and the LRT, seize the opportunity to make this exceptional property your new home!
Location
Province AB
County Calgary
Area Cal Zone W
Zoning R-C2
Direction N
Rooms
Other Rooms 1
Basement Finished, Full
Interior
Interior Features Breakfast Bar, Granite Counters, Kitchen Island, Soaking Tub, Storage, Vinyl Windows
Heating Forced Air
Cooling None
Flooring Carpet, Laminate, Tile
Fireplaces Number 1
Fireplaces Type Electric
Appliance Dishwasher, Dryer, Humidifier, Microwave, Range Hood, Refrigerator, Stove(s), Washer
Laundry Main Level
Exterior
Parking Features Double Garage Attached
Garage Spaces 2.0
Garage Description Double Garage Attached
Fence Fenced
Community Features Park, Playground, Schools Nearby, Shopping Nearby, Sidewalks, Street Lights, Walking/Bike Paths
Roof Type Asphalt Shingle
Porch Deck
Lot Frontage 22.77
Total Parking Spaces 4
Building
Lot Description Back Yard, Cul-De-Sac, Pie Shaped Lot, Private
Foundation Poured Concrete
Architectural Style 2 Storey, Side by Side
Level or Stories Two
Structure Type Brick,Wood Frame,Wood Siding
Others
Restrictions None Known
Tax ID 82775799
Ownership Private
Read Less Info
Want to know what your home might be worth? Contact us for a FREE valuation!

Our team is ready to help you sell your home for the highest possible price ASAP




