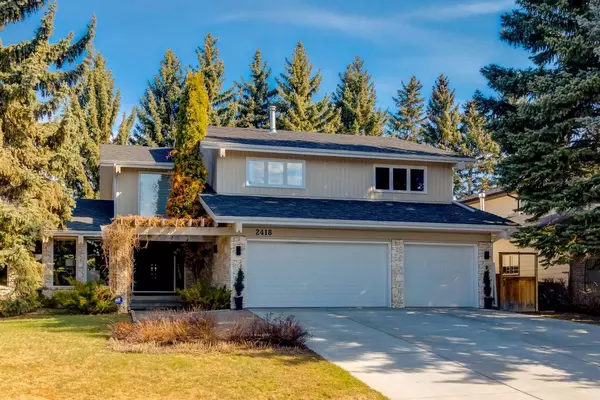For more information regarding the value of a property, please contact us for a free consultation.
Key Details
Sold Price $1,702,000
Property Type Single Family Home
Sub Type Detached
Listing Status Sold
Purchase Type For Sale
Square Footage 3,201 sqft
Price per Sqft $531
Subdivision Bayview
MLS® Listing ID A2121918
Sold Date 04/28/24
Style 2 Storey Split
Bedrooms 6
Full Baths 4
Originating Board Calgary
Year Built 1974
Annual Tax Amount $8,017
Tax Year 2023
Lot Size 8,740 Sqft
Acres 0.2
Property Description
Step into this exquisite 2-storey split nestled in a quiet cul-de-sac in the sought-after community of Bayview. Surrounded by towering trees, this home offers 4800 square feet of comfortable family living. Guests are welcomed into a gracious entryway that leads into a combined living and dining room with vaulted ceilings and an elegant stone floor-to-ceiling gas fireplace. Large picture windows on both the front and rear of the house frame the gardens and allow natural light to fill the home. A warm and bright kitchen overlooks the rear yard and is equipped with a full suite of appliances, ample cabinetry, granite countertops, and a convenient breakfast bar. A spacious family room seamlessly connects to the eating nook and kitchen and features a second stone fireplace, ideal for cozy gatherings or family movie nights. A wall of windows and elegant French doors from the family room open to a beautiful private rear yard with a composite deck for patio furniture - perfect for indoor/outdoor entertaining. The main level also includes a tranquil office or additional bedroom, a full bathroom, and a laundry room/mudroom. Move to the upper level and discover four spacious bedrooms. The primary suite has a walk-in closet and a spa-like ensuite boasting a walk-in shower, heated floors, and a relaxing soaker tub. The primary bedroom provides an extra sitting room, complete with a gas fireplace, offering a tranquil setting for savouring morning coffee or unwinding at the end of the day. The family bath on the upper level features dual sinks, classic cabinetry, and a tub/shower combination. Still need more space? The finished basement is an entertainer's paradise. Highlighted by a large wet bar, there is also a comfortable family room with sleek storage solutions, an exercise/rec room and an additional large bedroom with a playroom or attached office. Discover the convenience of the four-piece bathroom, featuring a deep soaker tub and cedar sauna. The lower level also offers workshop space, a wine cellar, and extra storage. The triple garage is large enough to accommodate your vehicles while providing additional storage space for extra equipment and gear. Enjoy endless adventures at Glenmore Reservoir - splash park, hiking, fishing, cross-country skiing, and sailing are steps from your executive family home. Two shopping centers, fitness facilities, Heritage Park, Rockyview Hospital, and public transportation are just minutes from your front door. If first-class living is your way of life, you have just found your dream home!
Location
Province AB
County Calgary
Area Cal Zone S
Zoning R-C1
Direction S
Rooms
Basement Finished, Full
Interior
Interior Features Breakfast Bar, Built-in Features, Ceiling Fan(s), Central Vacuum, Closet Organizers, Double Vanity, No Smoking Home, Sauna, Soaking Tub, Vaulted Ceiling(s), Walk-In Closet(s), Wet Bar
Heating Forced Air, Natural Gas
Cooling None
Flooring Carpet, Hardwood, Tile
Fireplaces Number 3
Fireplaces Type Bedroom, Family Room, Gas, Living Room, Mantle, Stone, Wood Burning
Appliance Built-In Refrigerator, Dishwasher, Dryer, Garage Control(s), Gas Range, Microwave, Oven-Built-In, Refrigerator, Washer, Water Softener
Laundry Laundry Room
Exterior
Garage Garage Faces Front, Triple Garage Attached
Garage Spaces 3.0
Garage Description Garage Faces Front, Triple Garage Attached
Fence Fenced
Community Features Park, Playground, Pool, Schools Nearby, Shopping Nearby, Sidewalks, Street Lights, Tennis Court(s), Walking/Bike Paths
Roof Type Shingle
Porch Deck
Lot Frontage 70.02
Parking Type Garage Faces Front, Triple Garage Attached
Total Parking Spaces 6
Building
Lot Description Back Yard, Cul-De-Sac, Low Maintenance Landscape, Landscaped, Many Trees, Private
Foundation Poured Concrete
Architectural Style 2 Storey Split
Level or Stories Two
Structure Type Stone,Wood Frame,Wood Siding
Others
Restrictions None Known
Tax ID 83228240
Ownership Private
Read Less Info
Want to know what your home might be worth? Contact us for a FREE valuation!

Our team is ready to help you sell your home for the highest possible price ASAP
GET MORE INFORMATION




