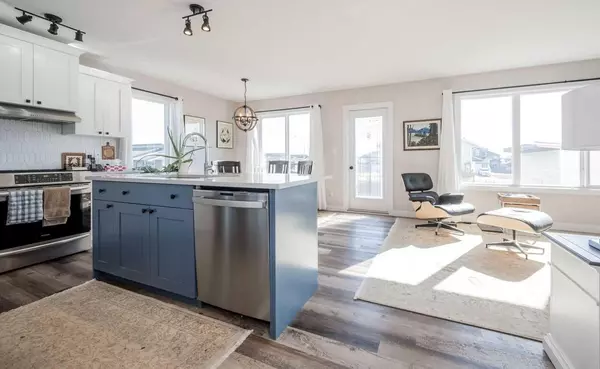For more information regarding the value of a property, please contact us for a free consultation.
Key Details
Sold Price $479,900
Property Type Single Family Home
Sub Type Detached
Listing Status Sold
Purchase Type For Sale
Square Footage 1,428 sqft
Price per Sqft $336
Subdivision Northridge
MLS® Listing ID A2118960
Sold Date 04/25/24
Style 2 Storey
Bedrooms 4
Full Baths 3
Half Baths 1
Originating Board Grande Prairie
Year Built 2022
Annual Tax Amount $4,629
Tax Year 2023
Lot Size 4,951 Sqft
Acres 0.11
Property Description
THIS HOME IS BETTER THAN NEW! This 2022 Built fully developed home, pet and smoke free will be sure to please! Situated just walking distance from St. Catherine Catholic School, Grande Prairie Regional Hospital, Northwestern Polytechnic College, Prairie Mall, Grocery Stores, And Several Restaurants. Welcoming entrance greets you with a nice wood feature wall and custom wood bench, and must have front coat closet. Off the main entrance you will find popular main floor laundry and a half bath. Making our way into the sought out open floor plan between the kitchen, dining and living room. Kitchen has ample cabinet + counter space, and lovely kitchen island. Dining allows for a table of any size for any occasion with door to access your back deck, perfect for BBQ season that is upon us. Living room has big windows allowing for that south sun to beam in all day long, and complimented by gas fireplace. Heading upstairs you will find a full bathroom, three good sized bedrooms including the master bedroom with walk in closet and full en-suite. Basement is fully developed into a second living room with electric fireplace, fourth bedroom, full bathroom with tiled shower, and utility / storage room. Backyard is south backing, fully fenced and complimented by a shed. 22x22 attached finished double car garage. Book your viewing today and beat the prices of new built home, with this like new one owner home!
Location
Province AB
County Grande Prairie
Zoning RS
Direction N
Rooms
Basement Finished, Full
Interior
Interior Features Ceiling Fan(s), Kitchen Island, No Animal Home, No Smoking Home, Open Floorplan, See Remarks, Storage, Walk-In Closet(s)
Heating Forced Air, Natural Gas
Cooling None
Flooring Carpet, Laminate, Vinyl
Fireplaces Number 2
Fireplaces Type Electric, Gas
Appliance Dishwasher, Dryer, Electric Stove, Microwave, Refrigerator, Washer
Laundry Laundry Room, Main Level
Exterior
Garage Double Garage Attached
Garage Spaces 2.0
Garage Description Double Garage Attached
Fence Fenced
Community Features Schools Nearby, Shopping Nearby, Sidewalks, Street Lights
Roof Type Asphalt Shingle
Porch Deck, Front Porch, Patio
Lot Frontage 43.31
Parking Type Double Garage Attached
Total Parking Spaces 4
Building
Lot Description Back Yard, Front Yard, Lawn, Landscaped, See Remarks
Foundation Poured Concrete
Architectural Style 2 Storey
Level or Stories Two
Structure Type Mixed,Vinyl Siding
Others
Restrictions None Known
Tax ID 83538385
Ownership Other
Read Less Info
Want to know what your home might be worth? Contact us for a FREE valuation!

Our team is ready to help you sell your home for the highest possible price ASAP
GET MORE INFORMATION




