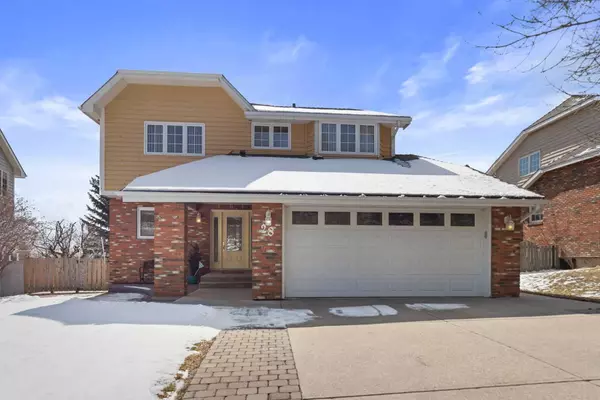For more information regarding the value of a property, please contact us for a free consultation.
Key Details
Sold Price $851,000
Property Type Single Family Home
Sub Type Detached
Listing Status Sold
Purchase Type For Sale
Square Footage 2,045 sqft
Price per Sqft $416
Subdivision Strathcona Park
MLS® Listing ID A2124597
Sold Date 04/23/24
Style 2 and Half Storey
Bedrooms 3
Full Baths 3
Half Baths 1
Originating Board Calgary
Year Built 1979
Annual Tax Amount $4,294
Tax Year 2023
Lot Size 6,383 Sqft
Acres 0.15
Property Description
Don't miss out on this impressive fully developed walk out Two Storey Split. An excellent location in the established community of Strathcona Park. This home has been impeccably maintained. The moment you walk in to the entry you will love the timeless floor plan enhanced with many windows. There are 3 fireplaces, open railings and sliding doors on all levels where you can enjoy the sunny south exposure. The Kitchen has solid wood cabinets with lots of counter and storage space. The adjoining breakfast nook overlooks the sun filled family room which features an attractive gas fireplace , easy-care laminate flooring and sliding door to the deck. Entertaining Guests is a pleasure in the formal Dining Room which overlooks the main Living Room. Step down to the Living Room and enjoy the warmth of a wood burning fireplace. It features a vaulting ceiling and high windows with beautiful stain glass artwork which coordinates with the etched glass railing. Very impressive! The upper level has a bonus Loft which is perfect for a home office or quiet sitting area. There are three large Bedrooms. The Primary Bedroom is huge and features a sitting area with beautiful gas fireplace and sliding door to a private balcony (enjoy the views and night star gazing). The private Ensuite was updated with an oversize tiled shower and vanity with pullouts. The Basement level is fully finished with a large Rec Room used as an Art Studio. There is a special "Murphy Bed" and many storage closets. The large Bathroom was updated with an oversize tiled shower. A separate door leads outdoors to the lower patio area and nicely landscaped yard. The perfect retreat for overnight guests or a live in Nanny! The utility area has lots of room for extra storage and work benches for the handyman. There is a main floor guest Bathroom and convenient Laundry with cabinets. The large mudroom has direct access to the yard or attached garage. This home has air conditioning and two furnaces (serviced on annual contract). The family gardener will appreciate the nicely landscaped yard with raised vegetable and flower gardens. Enjoy the nice weather relaxing on the front patio or back yard decks. This lovely Home is in a quiet location. Take the walking paths throughout the neighborhood. Close to parks, shopping, schools, transit and easy access to main roads throughout the city. A pleasure to show!
Location
Province AB
County Calgary
Area Cal Zone W
Zoning R-C1
Direction N
Rooms
Basement Finished, Full, Walk-Out To Grade
Interior
Interior Features Bookcases, Central Vacuum, No Animal Home, No Smoking Home, Vaulted Ceiling(s)
Heating Forced Air
Cooling Central Air
Flooring Carpet, Hardwood, Laminate, Tile
Fireplaces Number 3
Fireplaces Type Family Room, Gas, Living Room, Primary Bedroom, Wood Burning
Appliance Central Air Conditioner, Dishwasher, Dryer, Electric Stove, Microwave Hood Fan, Refrigerator, Washer, Window Coverings
Laundry Main Level
Exterior
Garage Double Garage Attached
Garage Spaces 2.0
Garage Description Double Garage Attached
Fence Partial
Community Features Schools Nearby, Shopping Nearby, Sidewalks, Street Lights, Walking/Bike Paths
Roof Type Asphalt Shingle
Porch Balcony(s), Patio
Lot Frontage 51.97
Parking Type Double Garage Attached
Total Parking Spaces 2
Building
Lot Description Back Yard, Front Yard, Landscaped, Street Lighting, Views
Foundation Poured Concrete
Architectural Style 2 and Half Storey
Level or Stories 2 and Half Storey
Structure Type Wood Frame,Wood Siding
Others
Restrictions Restrictive Covenant,Utility Right Of Way
Tax ID 82796223
Ownership Private
Read Less Info
Want to know what your home might be worth? Contact us for a FREE valuation!

Our team is ready to help you sell your home for the highest possible price ASAP
GET MORE INFORMATION




