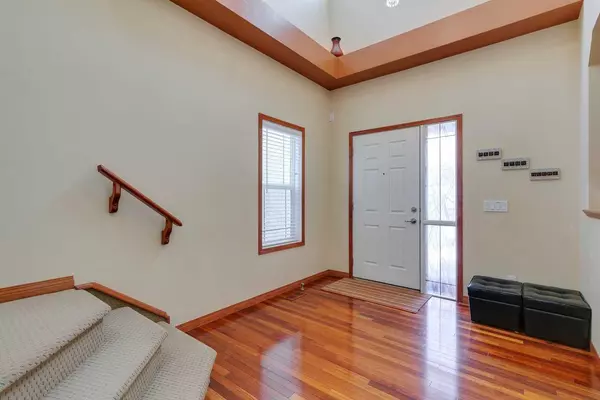For more information regarding the value of a property, please contact us for a free consultation.
Key Details
Sold Price $835,000
Property Type Single Family Home
Sub Type Detached
Listing Status Sold
Purchase Type For Sale
Square Footage 1,965 sqft
Price per Sqft $424
Subdivision Aspen Woods
MLS® Listing ID A2123191
Sold Date 04/22/24
Style 2 Storey
Bedrooms 3
Full Baths 2
Half Baths 1
Originating Board Calgary
Year Built 2006
Annual Tax Amount $4,521
Tax Year 2023
Lot Size 5,941 Sqft
Acres 0.14
Property Description
* OPEN HOUSE SUNDAY APRIL 21st from 2:00pm - 4:00pm * Step into the cozy comfort of Aspen Hill, one of Calgary's most sought-after neighborhoods. Here's a well cared for 3-bedroom, 2.5-bathroom home with a bonus dining/office space that's perfect for your everyday needs. Inside, you'll find everything you need for comfy living, like built-in speakers, 9-foot ceilings on the main floor, and a welcoming foyer that sets the tone for the home's relaxed vibe. The main level boasts classic hardwood floors that add warmth to the space. In the kitchen, whip up your favourite meals and enjoy the convenience of the island with a breakfast bar along with Stainless Steel appliances. The maple cabinetry offers plenty of storage, including a spacious pantry. The living and dining areas flow nicely together and lead out to the backyard, where you can relax and unwind on the deck. Upstairs, you'll find three comfortable bedrooms, including a master suite with its own ensuite bathroom and walk-in closet. The basement is ready for your personal touch, and recent updates include a newer furnace. With its charming curb appeal and convenient location, this home won't last long. Schedule a viewing today and make it yours!
Location
Province AB
County Calgary
Area Cal Zone W
Zoning R-1N
Direction W
Rooms
Basement Full, Unfinished
Interior
Interior Features Built-in Features, High Ceilings, Kitchen Island, Open Floorplan
Heating Forced Air, Natural Gas
Cooling None
Flooring Carpet, Hardwood, Laminate
Fireplaces Number 1
Fireplaces Type Gas
Appliance Dishwasher, Dryer, Microwave Hood Fan, Refrigerator, Stove(s), Washer, Window Coverings
Laundry Main Level
Exterior
Garage Double Garage Attached
Garage Spaces 2.0
Garage Description Double Garage Attached
Fence Fenced
Community Features Schools Nearby, Shopping Nearby, Sidewalks, Street Lights
Roof Type Asphalt Shingle
Porch Deck
Lot Frontage 33.4
Parking Type Double Garage Attached
Total Parking Spaces 4
Building
Lot Description Low Maintenance Landscape, Landscaped, Rectangular Lot
Foundation Poured Concrete
Architectural Style 2 Storey
Level or Stories Two
Structure Type Stone,Stucco,Wood Frame
Others
Restrictions None Known
Tax ID 82917802
Ownership Private
Read Less Info
Want to know what your home might be worth? Contact us for a FREE valuation!

Our team is ready to help you sell your home for the highest possible price ASAP
GET MORE INFORMATION




