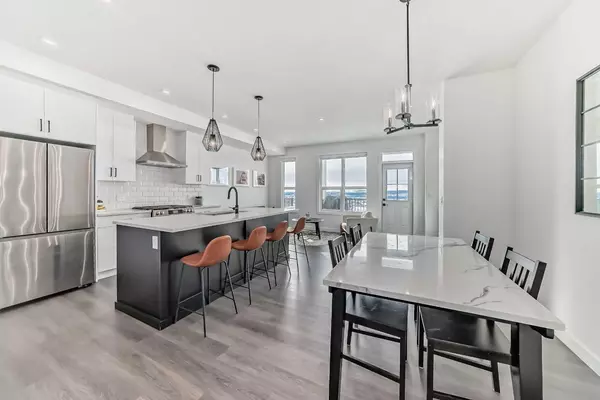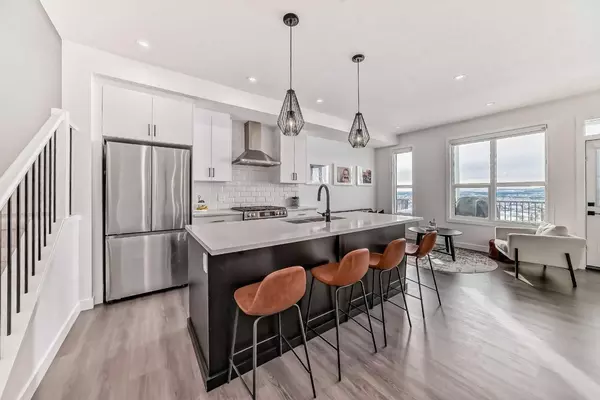For more information regarding the value of a property, please contact us for a free consultation.
Key Details
Sold Price $560,000
Property Type Townhouse
Sub Type Row/Townhouse
Listing Status Sold
Purchase Type For Sale
Square Footage 1,483 sqft
Price per Sqft $377
Subdivision Heritage Hills
MLS® Listing ID A2110370
Sold Date 04/21/24
Style 2 Storey
Bedrooms 4
Full Baths 3
Half Baths 1
Originating Board Calgary
Year Built 2022
Annual Tax Amount $1,331
Tax Year 2023
Lot Size 2,045 Sqft
Acres 0.05
Property Description
Indulge in luxury living in this remarkable townhome, nestled within the Heritage Hills community, offering the perfect blend of comfort and elegance. Situated against a backdrop of green space and a playground, this home presents an idyllic setting for family living with just over 1400 sq ft of living space. Step in to the open-plan layout of the main level, featuring a spacious dining area seamlessly connected to a stunning kitchen. Boasting stainless steel appliances, a sizable kitchen island, and abundant space for family and friends. The warm and inviting living room overlooks the backyard, providing direct access to your South facing deck, creating an ideal space for relaxation and entertainment. A convenient 2-piece bathroom completes this level. To the upper level, where the wonderful finishes continue, with a generously sized primary suite, walk-in closet and 5-piece bathroom featuring a double vanity. Step onto the balcony, offering stunning views of the town of Cochrane, perfect for savoring your morning coffee in peace. Two additional bedrooms and a well-appointed laundry room round out this level, providing convenience and functionality. The fully finished basement offers another 467 sq ft of living space, and is compete with spacious family room, great for movie nights and relaxation, complemented by a convenient 4-piece bathroom. An additional bedroom, currently utilized as a gym, offers flexibility to suit your lifestyle needs. Heritage Hills offers a 45 minute drive West to the mountains, and Cochrane just a 5 minute drive away, with access to top-notch amenities and recreational facilities, schools and the wonderful Bow River. Don't miss the chance to make this exquisite townhome your own. Schedule a viewing today and experience the epitome of luxury living!
Location
Province AB
County Rocky View County
Zoning R-MX
Direction N
Rooms
Basement Finished, Full
Interior
Interior Features Double Vanity, Kitchen Island, No Smoking Home, Open Floorplan, Recessed Lighting
Heating Forced Air
Cooling None
Flooring Ceramic Tile, Hardwood
Appliance Dishwasher, Gas Stove, Microwave, Refrigerator
Laundry Upper Level
Exterior
Garage Single Garage Attached
Garage Spaces 1.0
Garage Description Single Garage Attached
Fence Fenced
Community Features Playground, Schools Nearby, Shopping Nearby, Sidewalks, Street Lights, Walking/Bike Paths
Roof Type Asphalt
Porch Deck
Lot Frontage 18.7
Parking Type Single Garage Attached
Total Parking Spaces 2
Building
Lot Description Back Lane, Backs on to Park/Green Space, Low Maintenance Landscape, Rectangular Lot
Foundation Poured Concrete
Architectural Style 2 Storey
Level or Stories Two
Structure Type Stucco,Wood Frame
Others
Restrictions None Known
Tax ID 84138151
Ownership Private
Read Less Info
Want to know what your home might be worth? Contact us for a FREE valuation!

Our team is ready to help you sell your home for the highest possible price ASAP
GET MORE INFORMATION




