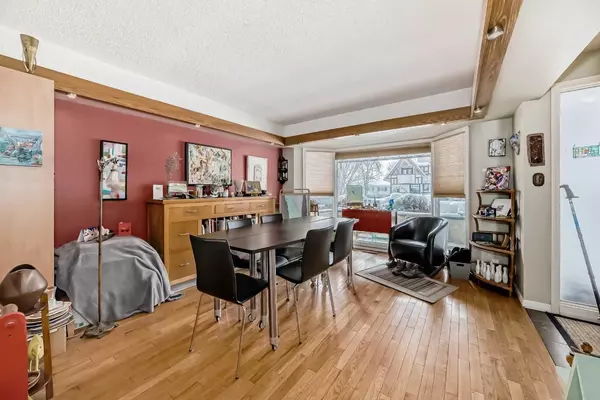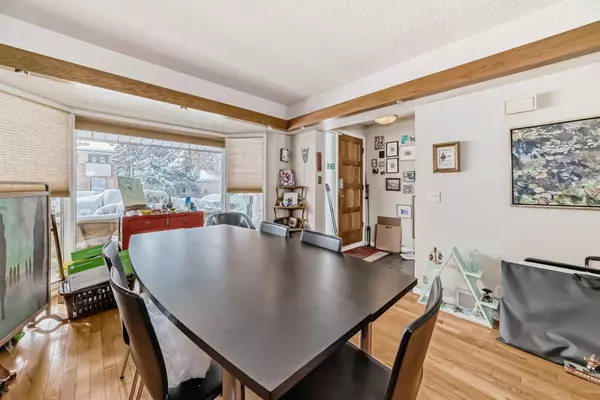For more information regarding the value of a property, please contact us for a free consultation.
Key Details
Sold Price $772,500
Property Type Single Family Home
Sub Type Detached
Listing Status Sold
Purchase Type For Sale
Square Footage 1,405 sqft
Price per Sqft $549
Subdivision West Hillhurst
MLS® Listing ID A2117049
Sold Date 04/21/24
Style 2 Storey
Bedrooms 3
Full Baths 2
Half Baths 1
Originating Board Calgary
Year Built 1981
Annual Tax Amount $3,966
Tax Year 2023
Lot Size 2,647 Sqft
Acres 0.06
Property Description
***BEAUTIFUL CHARACTER HOME WITH A MODERN WEST COAST FEEL | Huge Skylights, Quiet Cul De Sac | Mother In Law Illegal SUITE via Separate Entry. So many little details. Step into mid century modern style with this attractive 3-bedroom, 2 and a half -bath. West Hillhurst, nestled in a serene cul-de-sac just one block away from the picturesque bow river. Boasting vaulted ceilings and skylights on the upper level, this home welcomes an abundance of natural light via the huge skylights and open stairwell creating an airy and inviting ambiance. Experience the best of inner-city living without compromising tranquility on this peaceful street, mere moments away from the vibrant pulse of downtown. With a total of developed 1985 sqft, this residence offers ample space for comfortable living and entertaining. Discover the perfect blend of modern convenience and timeless charm, with two bedrooms on the upper level providing cozy retreats. Whether enjoying a quiet evening indoors or exploring the nearby shops and restaurants, this property promises an unparalleled lifestyle in one of Calgary's most sought-after neighborhoods. Embrace the essence of urban living in this West Hillhurst gem, where every detail is crafted to elevate your experience of home. FEATURES - NEW FURNACE, NEWER HOT WATER TANK, SEPERATE BASEMENT ENTRANCE, ILLEGAL SUITE, SKYLIGHTS, QUIET STREET
Location
Province AB
County Calgary
Area Cal Zone Cc
Zoning R-C2
Direction S
Rooms
Basement Separate/Exterior Entry, Finished, Full, Suite
Interior
Interior Features Granite Counters, Laminate Counters, Open Floorplan, Recessed Lighting, Soaking Tub, Walk-In Closet(s)
Heating High Efficiency, Forced Air, Natural Gas
Cooling None
Flooring Carpet, Ceramic Tile, Hardwood
Fireplaces Number 1
Fireplaces Type Family Room, Wood Burning
Appliance Bar Fridge, Dishwasher, Electric Range, Garburator, Gas Stove, Range Hood, Refrigerator, See Remarks, Window Coverings
Laundry In Basement, Laundry Room
Exterior
Garage Alley Access, Single Garage Detached
Garage Spaces 1.0
Garage Description Alley Access, Single Garage Detached
Fence None
Community Features Park, Playground, Schools Nearby, Shopping Nearby, Sidewalks, Street Lights
Roof Type Asphalt Shingle
Porch Deck
Lot Frontage 27.0
Parking Type Alley Access, Single Garage Detached
Exposure N
Total Parking Spaces 1
Building
Lot Description Cul-De-Sac, Landscaped, Rectangular Lot
Foundation Poured Concrete
Architectural Style 2 Storey
Level or Stories Two
Structure Type Metal Siding ,Wood Frame
Others
Restrictions None Known
Tax ID 82954401
Ownership Private
Read Less Info
Want to know what your home might be worth? Contact us for a FREE valuation!

Our team is ready to help you sell your home for the highest possible price ASAP
GET MORE INFORMATION




