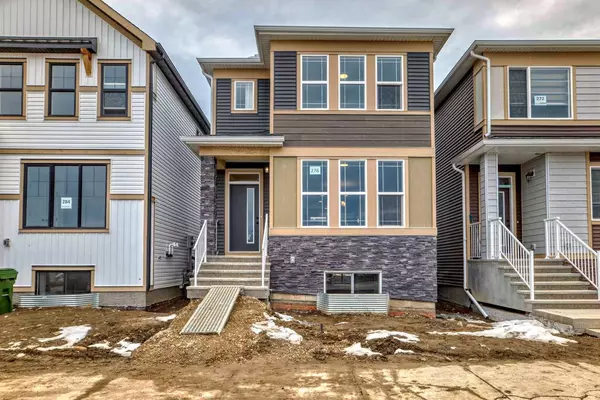For more information regarding the value of a property, please contact us for a free consultation.
Key Details
Sold Price $622,000
Property Type Single Family Home
Sub Type Detached
Listing Status Sold
Purchase Type For Sale
Square Footage 1,598 sqft
Price per Sqft $389
Subdivision Homestead
MLS® Listing ID A2117944
Sold Date 04/19/24
Style 2 Storey
Bedrooms 3
Full Baths 2
Half Baths 1
Originating Board Calgary
Year Built 2024
Lot Size 2,777 Sqft
Acres 0.06
Property Description
Welcome to this stunning 1600 sqft detached home, offering a spacious and inviting layout from the moment you step inside. The well-planned living room seamlessly flows into a generous dining area, setting the stage for comfortable living and entertaining. Adjacent to this area, you'll find a large pantry leading to a beautifully designed kitchen. The kitchen boasts upgraded quartz countertops, a Blanco sink, and soft-close drawers, making it a chef's dream.
The main floor also features a convenient half bathroom for guests. Moving upstairs, you'll discover three well-appointed bedrooms. The master bedroom impresses with a walk-in closet, medicine cabinet, and dual vanity in the ensuite bathroom. For added convenience, the laundry facilities are conveniently located on the upper floor.
Throughout the home, wet areas are adorned with stylish tile, enhancing both aesthetics and durability. Ample windows throughout the home flood the space with natural light, creating a bright and airy ambiance. Additional features include a knockdown ceiling, adding a touch of elegance to the home's interior.
The basement offers a SEPARATE ENTRY, solar panel rough-ins, and two egress windows, providing excellent potential for future development into a LEGAL 2-BEDROOMS SUITE (subject to city approval).
Outside, the builder will develop a 2-CAR CONCRETE PARKING PAD(20X21) when weather permits and still, there is enough space for your gardening and deck/patio. This home is conveniently located near parks, future school sites, Guru Dwara, and other amenities. With easy access to the airport, Stoney Trail, Trans Canada Highway, Downtown, and Cross Iron Mills, it offers ideal connectivity for commuting and leisure activities. Don't miss out on this incredible opportunity to own a truly exceptional property!
Location
Province AB
County Calgary
Area Cal Zone Ne
Zoning NA
Direction E
Rooms
Basement Separate/Exterior Entry, Full, Unfinished
Interior
Interior Features Double Vanity, Granite Counters, Pantry, Tankless Hot Water
Heating Forced Air
Cooling Other
Flooring Carpet, Tile, Vinyl Plank
Appliance Dishwasher, Electric Stove, Microwave Hood Fan, Refrigerator, Washer/Dryer
Laundry Laundry Room, Upper Level
Exterior
Garage Concrete Driveway, Off Street, Parking Pad, See Remarks
Garage Description Concrete Driveway, Off Street, Parking Pad, See Remarks
Fence None
Community Features Park, Playground, Sidewalks
Roof Type Asphalt Shingle
Porch Other
Lot Frontage 25.25
Parking Type Concrete Driveway, Off Street, Parking Pad, See Remarks
Exposure W
Total Parking Spaces 3
Building
Lot Description Back Yard
Foundation Poured Concrete
Architectural Style 2 Storey
Level or Stories Two
Structure Type Concrete,Other,Vinyl Siding
New Construction 1
Others
Restrictions None Known
Ownership Private
Read Less Info
Want to know what your home might be worth? Contact us for a FREE valuation!

Our team is ready to help you sell your home for the highest possible price ASAP
GET MORE INFORMATION




