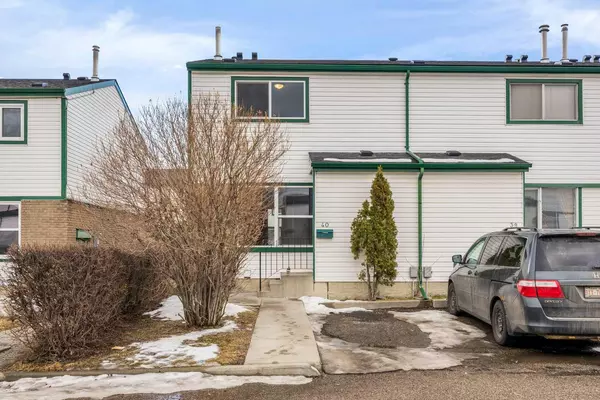For more information regarding the value of a property, please contact us for a free consultation.
Key Details
Sold Price $317,000
Property Type Townhouse
Sub Type Row/Townhouse
Listing Status Sold
Purchase Type For Sale
Square Footage 1,102 sqft
Price per Sqft $287
Subdivision Penbrooke Meadows
MLS® Listing ID A2119254
Sold Date 04/19/24
Style 2 Storey
Bedrooms 3
Full Baths 1
Half Baths 1
Condo Fees $325
Originating Board Calgary
Year Built 1975
Annual Tax Amount $1,150
Tax Year 2023
Property Description
Introducing a charming townhouse located in the community of Penbrooke Meadows. This two-storey home offers a comfortable and inviting living space, perfect for creating lasting memories. With three spacious bedrooms, it provides ample room for a growing family. Upon entering, you'll be greeted by a warm and inviting living room, ideal for relaxing or entertaining guests. The adjacent dining area offers plenty of space for hosting family dinners or social gatherings. The kitchen is well-lit, creating an inviting atmosphere for preparing delicious meals. The back door leads to a south-facing private fenced yard, providing a serene outdoor space to unwind and enjoy the sunshine. The upper level of the townhouse features three bedrooms, offering privacy and comfort for every family member. A four-piece bathroom completes this level, providing convenience and functionality. One notable feature of this unit is the abundance of natural light, thanks to the newer windows by Supreme Windows. This not only enhances the overall ambiance but also contributes to energy efficiency. Conveniently located near major roads such as 17th Ave SE and Stoney Trail, this complex offers easy access to various amenities and destinations. Additionally, the community is home to two public schools and one Catholic school, making it an excellent choice for families with school-age children. Whether you're a first-time buyer or looking for a cozy home to accommodate your growing family, this townhouse in Penbrooke is a great starter home option. Don't miss the opportunity to make this charming property your own and enjoy all that this vibrant community has to offer.
Location
Province AB
County Calgary
Area Cal Zone E
Zoning M-C1 d75
Direction S
Rooms
Basement Full, Unfinished
Interior
Interior Features Bathroom Rough-in, Separate Entrance, Storage
Heating Forced Air, Natural Gas
Cooling None
Flooring Laminate, Linoleum
Appliance Dryer, Electric Stove, Refrigerator, Washer
Laundry In Basement
Exterior
Garage Assigned, Driveway, Parking Pad, Paved
Garage Description Assigned, Driveway, Parking Pad, Paved
Fence Fenced
Community Features Playground, Schools Nearby
Amenities Available Laundry, Parking, Playground, Trash
Roof Type Asphalt Shingle
Porch Patio
Parking Type Assigned, Driveway, Parking Pad, Paved
Total Parking Spaces 1
Building
Lot Description Back Yard, Low Maintenance Landscape, Rectangular Lot
Story 2
Foundation Poured Concrete
Architectural Style 2 Storey
Level or Stories Two
Structure Type Vinyl Siding
Others
HOA Fee Include Common Area Maintenance,Insurance,Maintenance Grounds,Professional Management,Reserve Fund Contributions
Restrictions Board Approval
Tax ID 83070197
Ownership Private
Pets Description Yes
Read Less Info
Want to know what your home might be worth? Contact us for a FREE valuation!

Our team is ready to help you sell your home for the highest possible price ASAP
GET MORE INFORMATION




