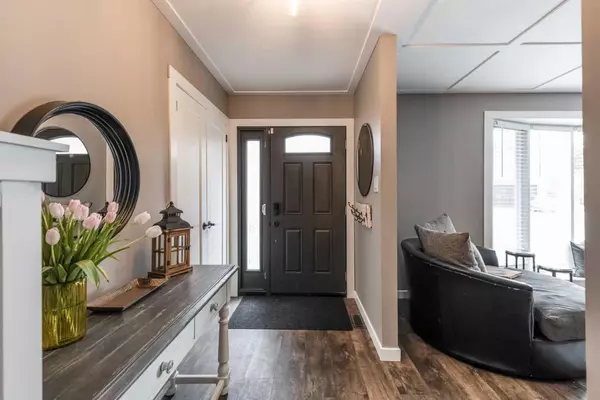For more information regarding the value of a property, please contact us for a free consultation.
Key Details
Sold Price $519,000
Property Type Single Family Home
Sub Type Detached
Listing Status Sold
Purchase Type For Sale
Square Footage 1,949 sqft
Price per Sqft $266
Subdivision Sw Hill
MLS® Listing ID A2121496
Sold Date 04/17/24
Style 2 Storey Split
Bedrooms 5
Full Baths 2
Half Baths 1
Originating Board Medicine Hat
Year Built 1976
Annual Tax Amount $3,563
Tax Year 2023
Lot Size 6,792 Sqft
Acres 0.16
Property Description
Step into your own piece of paradise in desirable Greenwood Crt. Steps from the river trails, parks and surrounded by mature trees; this beautifully renovated home will be sure to check all of your boxes!! You won’t be able to beat this square footage in this quiet, friendly neighbourhood! On the main floor you will find a large, sun-soaked living room, dining room and updated kitchen with quartz counters. The kitchen boasts a large island perfect for entertaining or an amazing space for your family to use for homework, crafting and snacking! Down a few steps is THE coziest family room with a wood-burning fireplace and access to the back court with a hot tub and outdoor fireplace. This floor also includes a gorgeous laundry room with attached 2-piece bathroom that will have you excited for laundry day. On the second floor you will find FOUR bedrooms and an updated 4-piece bathroom. The master bedroom gives vibes of a personal retreat with a walk-in closet and a luxurious ensuite. The beautiful basement has another bedroom (new egress window) and the perfect recreation room ready for gaming or watching TV. Some of the updates included are all new windows, new flooring through out, tastefully chosen fresh paint, new finishings, updated exterior and the list goes on. Don’t miss out on this gem of a home!
Location
Province AB
County Medicine Hat
Zoning R-LD
Direction S
Rooms
Basement Finished, Partial
Interior
Interior Features Kitchen Island, Quartz Counters, Vinyl Windows, Walk-In Closet(s)
Heating Standard, Natural Gas
Cooling Central Air
Flooring Carpet, Vinyl Plank
Fireplaces Number 1
Fireplaces Type Family Room, Wood Burning
Appliance Dishwasher, Oven, Range Hood, Refrigerator, Washer/Dryer
Laundry Laundry Room, Main Level, Sink
Exterior
Garage Concrete Driveway, Double Garage Attached
Garage Spaces 2.0
Garage Description Concrete Driveway, Double Garage Attached
Fence Fenced
Community Features Park, Walking/Bike Paths
Roof Type Other
Porch Deck
Lot Frontage 64.0
Parking Type Concrete Driveway, Double Garage Attached
Total Parking Spaces 2
Building
Lot Description Back Yard, Corner Lot, Irregular Lot
Foundation Poured Concrete
Architectural Style 2 Storey Split
Level or Stories Two
Structure Type Stucco
Others
Restrictions None Known
Tax ID 83489478
Ownership Private
Read Less Info
Want to know what your home might be worth? Contact us for a FREE valuation!

Our team is ready to help you sell your home for the highest possible price ASAP
GET MORE INFORMATION




