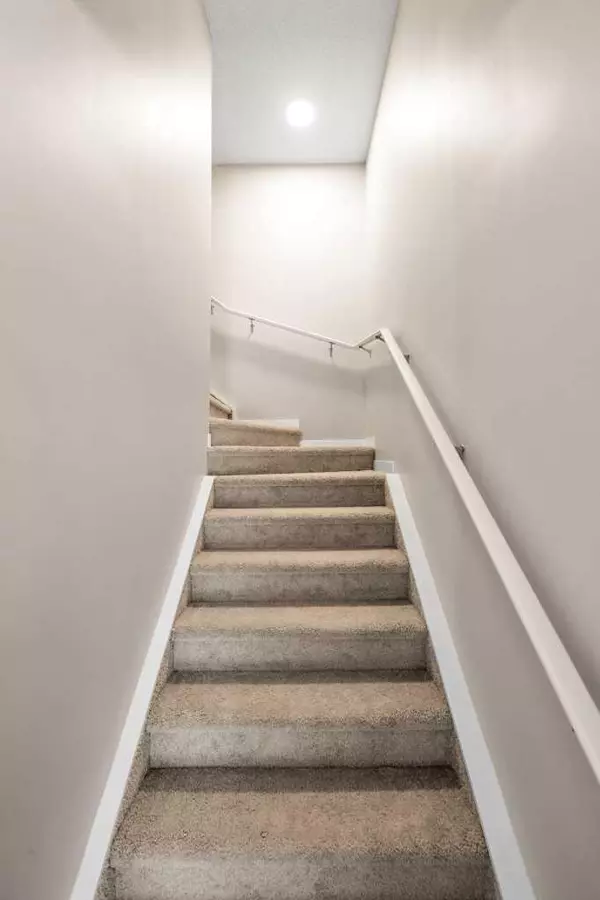For more information regarding the value of a property, please contact us for a free consultation.
Key Details
Sold Price $350,000
Property Type Townhouse
Sub Type Row/Townhouse
Listing Status Sold
Purchase Type For Sale
Square Footage 1,254 sqft
Price per Sqft $279
Subdivision Fireside
MLS® Listing ID A2117740
Sold Date 04/17/24
Style 2 Storey
Bedrooms 2
Full Baths 1
Half Baths 1
Condo Fees $322
HOA Fees $4/ann
HOA Y/N 1
Originating Board Calgary
Year Built 2021
Annual Tax Amount $1,623
Tax Year 2023
Lot Size 1,140 Sqft
Acres 0.03
Property Description
Welcome to this modern townhouse in Cochrane, offering 2 bedrooms and 1.5 bathrooms. This meticulously designed home is perfect for the first time home buyer or investor and it presents a wealth of amenities, including modern finishes, 2 balconies, sleek quartz countertops, durable vinyl plank flooring, and more. Upon stepping through the front door, you're greeted by an inviting staircase leading to the main level. Here, the seamlessly integrated kitchen, living room, and dining room create an expansive, open-concept space flooded with natural light. The main level also features a convenient half bathroom and grants access to a balcony, perfect for hosting summertime barbecues and gatherings with friends and family. Ascending to the upper level, you'll discover two generously sized bedrooms and a full 4-piece bathroom, providing comfort and privacy for residents and guests alike. Situated in a highly desirable area, this residence is ideally located near reputable schools and shopping centers, along with great restaurants just a stones throw away. Additionally, its close proximity to Calgary and the rocky mountains ensures convenient access to urban amenities and outdoor adventures. Don't miss the opportunity to make this townhouse your new home. Schedule a viewing today and experience modern living at its finest.
Location
Province AB
County Rocky View County
Zoning R-MD
Direction S
Rooms
Basement None
Interior
Interior Features Kitchen Island, Laminate Counters, Open Floorplan, Quartz Counters
Heating Forced Air
Cooling None
Flooring Carpet, Tile, Vinyl Plank
Appliance Dishwasher, Electric Stove, Microwave Hood Fan, Refrigerator, Washer/Dryer, Window Coverings
Laundry In Unit
Exterior
Garage Stall
Garage Description Stall
Fence None
Community Features Park, Playground, Schools Nearby, Shopping Nearby, Sidewalks, Street Lights, Walking/Bike Paths
Amenities Available Parking
Roof Type Asphalt Shingle
Porch Balcony(s)
Parking Type Stall
Total Parking Spaces 1
Building
Lot Description Front Yard
Foundation Poured Concrete
Architectural Style 2 Storey
Level or Stories Two
Structure Type Vinyl Siding
Others
HOA Fee Include Sewer,Water
Restrictions None Known
Tax ID 84137923
Ownership Private
Pets Description Restrictions
Read Less Info
Want to know what your home might be worth? Contact us for a FREE valuation!

Our team is ready to help you sell your home for the highest possible price ASAP
GET MORE INFORMATION




