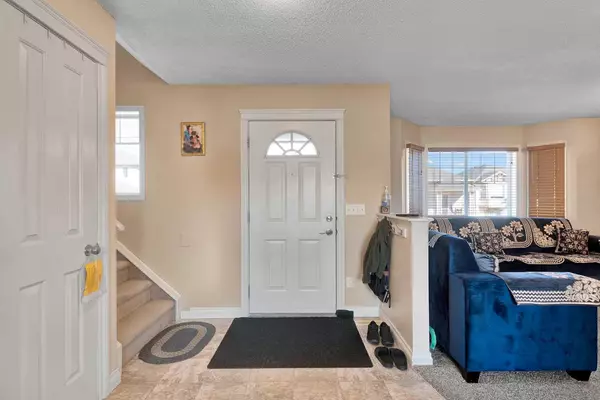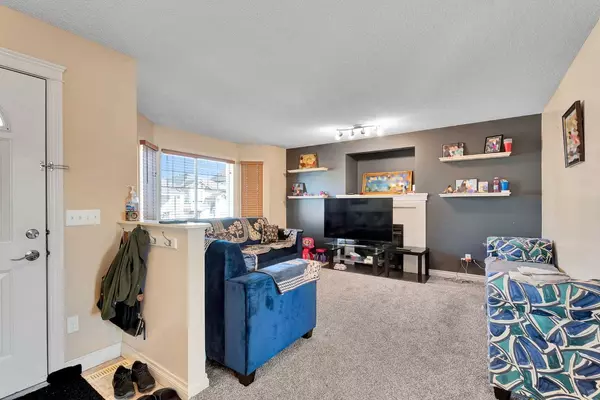For more information regarding the value of a property, please contact us for a free consultation.
Key Details
Sold Price $575,000
Property Type Single Family Home
Sub Type Detached
Listing Status Sold
Purchase Type For Sale
Square Footage 1,335 sqft
Price per Sqft $430
Subdivision Luxstone
MLS® Listing ID A2118599
Sold Date 04/17/24
Style 2 Storey
Bedrooms 4
Full Baths 3
Half Baths 1
Originating Board Calgary
Year Built 2003
Annual Tax Amount $2,819
Tax Year 2023
Lot Size 3,778 Sqft
Acres 0.09
Property Description
BEAUTIFUL HOME WITH SEPARATE ENTRANCE. Now is your chance to own this beautifully updated and maintained home in the heart of Airdrie. From the moment you walk-in you will be WOW'd! The main floor features a spacious living room with gas fireplace, 2 piece bathroom, MAIN FLOOR LAUNDRY, and a beautifully upgraded chef inspired kitchen. It features full height cabinetry, beautiful subway tile backsplash, loads of counter space, corner pantry and a spacious dining nook. The kitchen also leads effortlessly to the back yard which showcases a huge deck- perfect for those summer time BBQ's! Upstairs continues to impress with another full bathroom, 3 bedrooms including the spacious primary bedroom with it's own full ensuite bathroom. The lower level of this home continues the functionality of this property. It's fully finished and features another bedroom, full bathroom, rec room and storage! A large rear fully fenced yard with a double garage and RV PARKING completes this picture perfect home. And the location is just as impressive! It's located close to schools, shops, public transit, parks and provides easy access to Deerfoot Tr, the Calgary Airport, Cross Iron Mills and Costco. Don't miss this one
Location
Province AB
County Airdrie
Zoning R1-L
Direction N
Rooms
Basement Separate/Exterior Entry, Finished, Full
Interior
Interior Features Ceiling Fan(s), Pantry
Heating Forced Air, Natural Gas
Cooling None
Flooring Carpet, Ceramic Tile, Linoleum
Fireplaces Number 1
Fireplaces Type Gas
Appliance Dishwasher, Dryer, Electric Stove, Range Hood, Refrigerator, Washer
Laundry Laundry Room, Main Level
Exterior
Garage Double Garage Detached, RV Access/Parking
Garage Spaces 2.0
Garage Description Double Garage Detached, RV Access/Parking
Fence Fenced
Community Features Playground, Shopping Nearby, Sidewalks, Street Lights
Roof Type Asphalt Shingle
Porch Deck
Lot Frontage 36.09
Parking Type Double Garage Detached, RV Access/Parking
Total Parking Spaces 3
Building
Lot Description Back Lane
Foundation Poured Concrete
Architectural Style 2 Storey
Level or Stories Two
Structure Type Vinyl Siding,Wood Frame
Others
Restrictions None Known
Tax ID 84573623
Ownership Private
Read Less Info
Want to know what your home might be worth? Contact us for a FREE valuation!

Our team is ready to help you sell your home for the highest possible price ASAP
GET MORE INFORMATION




