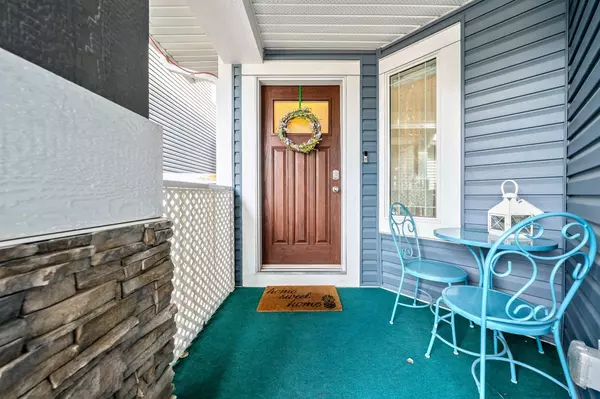For more information regarding the value of a property, please contact us for a free consultation.
Key Details
Sold Price $645,000
Property Type Single Family Home
Sub Type Detached
Listing Status Sold
Purchase Type For Sale
Square Footage 2,047 sqft
Price per Sqft $315
Subdivision Heartland
MLS® Listing ID A2117813
Sold Date 04/15/24
Style 2 Storey
Bedrooms 3
Full Baths 2
Half Baths 1
Originating Board Calgary
Year Built 2014
Annual Tax Amount $3,790
Tax Year 2023
Lot Size 3,921 Sqft
Acres 0.09
Property Description
Nestled in the vibrant community of Heartland, this exquisite home presents a rare opportunity to enjoy serene living within a premium location backing onto a future school space set against the picturesque green fields. This meticulously designed residence boasts an inviting layout, tailored for both relaxation and entertaining, with 3 generously sized bedrooms and a generous bonus room upstairs, offering breathtaking views of the future green space and the majestic Cochrane hill. The convenience of having the laundry room upstairs adds a touch of ease to daily living.
The master suite is a true oasis, featuring a luxurious ensuite with a large soaker tub and separate shower and dual vanities providing the perfect retreat after a long day and With a spacious walk-in closet. The main floor is equally impressive, adorned with high-end finishes including stainless steel appliances, a gas range, elegant granite countertops, a walk through pantry and a functional boot room, seamlessly blending style and practicality. The attached insulated and drywalled double garage provides ample storage and parking space, including a 2 car driveway length with no sidewalk to clear in the winter months enhancing the functionality of this remarkable home.
Moreover, the unfinished basement offers a blank canvas for you to customize and expand your living space according to your preferences. Whether you envision a home theater, a personal gym, or an additional family room, the possibilities are endless. This home is not just a dwelling but a lifestyle choice, promising a harmonious blend of comfort, style, and convenience. Don't miss the chance to make this dream home yours and enjoy the best of Heartland living.
Location
Province AB
County Rocky View County
Zoning R-LD
Direction W
Rooms
Basement Full, Unfinished
Interior
Interior Features Bathroom Rough-in, Breakfast Bar, Double Vanity, Granite Counters, Kitchen Island, Pantry, Soaking Tub, Vinyl Windows, Walk-In Closet(s)
Heating Forced Air
Cooling None
Flooring Carpet, Ceramic Tile, Hardwood
Fireplaces Number 1
Fireplaces Type Gas
Appliance Dishwasher, Gas Range, Refrigerator, Washer/Dryer
Laundry Upper Level
Exterior
Garage Double Garage Attached
Garage Spaces 2.0
Garage Description Double Garage Attached
Fence Fenced
Community Features Park, Playground, Shopping Nearby, Sidewalks, Street Lights, Walking/Bike Paths
Roof Type Asphalt Shingle
Porch Deck
Lot Frontage 33.99
Parking Type Double Garage Attached
Exposure W
Total Parking Spaces 4
Building
Lot Description Back Yard, Backs on to Park/Green Space, Low Maintenance Landscape
Foundation Poured Concrete
Architectural Style 2 Storey
Level or Stories Two
Structure Type Vinyl Siding,Wood Frame
Others
Restrictions None Known
Tax ID 84132556
Ownership Private
Read Less Info
Want to know what your home might be worth? Contact us for a FREE valuation!

Our team is ready to help you sell your home for the highest possible price ASAP
GET MORE INFORMATION




