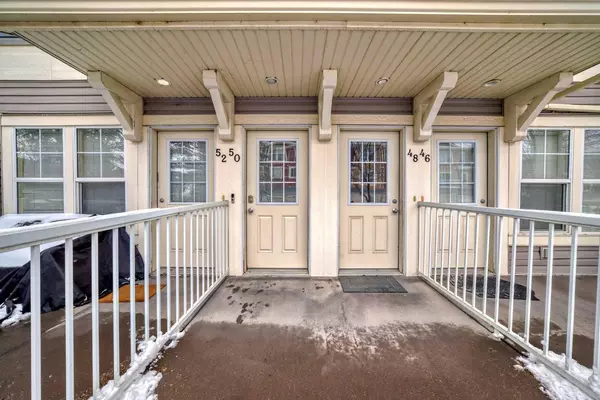For more information regarding the value of a property, please contact us for a free consultation.
Key Details
Sold Price $395,000
Property Type Townhouse
Sub Type Row/Townhouse
Listing Status Sold
Purchase Type For Sale
Square Footage 1,145 sqft
Price per Sqft $344
Subdivision Auburn Bay
MLS® Listing ID A2115951
Sold Date 04/15/24
Style 2 Storey
Bedrooms 2
Full Baths 2
Half Baths 1
Condo Fees $534
HOA Fees $41/ann
HOA Y/N 1
Originating Board Calgary
Year Built 2009
Annual Tax Amount $1,915
Tax Year 2023
Property Description
Welcome Home to Auburn Bay!
Step into luxury living with this stunning end unit townhouse boasting unparalleled features and breathtaking mountain views. This meticulously maintained 2-storey stacked corner townhome offers the perfect blend of comfort, convenience, and style.
As you enter, you'll be greeted by the warmth of newer flooring that leads you into a spacious dining/living area, ideal for entertaining guests or enjoying quiet evenings. The modern kitchen is a chef's dream, complete with stainless steel appliances, granite countertops, a convenient water filtration system, and a pantry for ample storage. Step out onto the west-facing balcony and soak in the beauty of the surrounding mountains.
Upstairs, discover a versatile den/study area and two generously sized master bedrooms, each with its own walk-in closet and full ensuite bathroom. One of the master bedrooms also boasts its own private west-facing balcony, offering a serene retreat to enjoy stunning mountain views and captivating sunsets.
This exceptional home comes complete with two parking spaces - an underground stall for added security and convenience, as well as an outdoor stall directly in front of the home. Say goodbye to costly maintenance fees as heat, gas, and water are all included in your monthly dues.
Situated in the desirable Auburn Bay community, you'll enjoy easy access to the lake, parks, playgrounds, and an array of amenities. Don't miss out on this rare opportunity to own a piece of paradise in one of Calgary's most sought-after neighborhoods.
Call today to schedule your private showing and make this dream home yours!
Location
Province AB
County Calgary
Area Cal Zone Se
Zoning M-X1
Direction S
Rooms
Basement None
Interior
Interior Features Breakfast Bar, Granite Counters, Kitchen Island, Open Floorplan, Pantry
Heating Baseboard, Forced Air, Natural Gas
Cooling None
Flooring Carpet, Ceramic Tile, Laminate
Appliance Dishwasher, Dryer, Electric Stove, Microwave Hood Fan, Refrigerator, See Remarks, Washer, Window Coverings
Laundry Upper Level
Exterior
Garage Heated Garage, Parkade, Stall, Titled
Garage Description Heated Garage, Parkade, Stall, Titled
Fence None
Community Features Clubhouse, Lake, Park, Playground, Schools Nearby, Shopping Nearby, Sidewalks, Street Lights, Tennis Court(s), Walking/Bike Paths
Amenities Available Storage, Visitor Parking
Roof Type Asphalt Shingle
Porch Balcony(s)
Parking Type Heated Garage, Parkade, Stall, Titled
Exposure S
Total Parking Spaces 2
Building
Lot Description Dog Run Fenced In, Landscaped, See Remarks, Views
Foundation Poured Concrete
Architectural Style 2 Storey
Level or Stories Two
Structure Type Vinyl Siding,Wood Frame
Others
HOA Fee Include Common Area Maintenance,Gas,Heat,Parking,Professional Management,Reserve Fund Contributions,Sewer,Snow Removal,Water
Restrictions Pet Restrictions or Board approval Required,Utility Right Of Way
Tax ID 83098133
Ownership Private
Pets Description Restrictions
Read Less Info
Want to know what your home might be worth? Contact us for a FREE valuation!

Our team is ready to help you sell your home for the highest possible price ASAP
GET MORE INFORMATION




