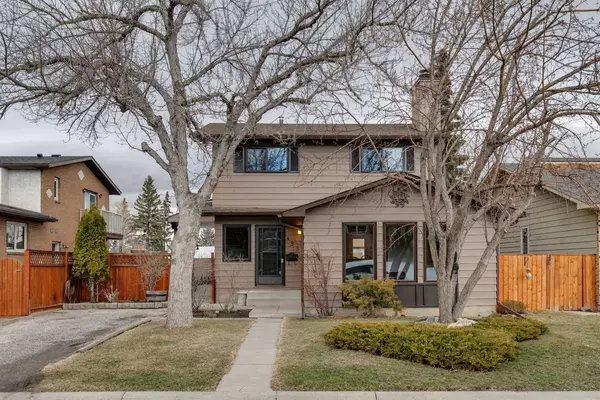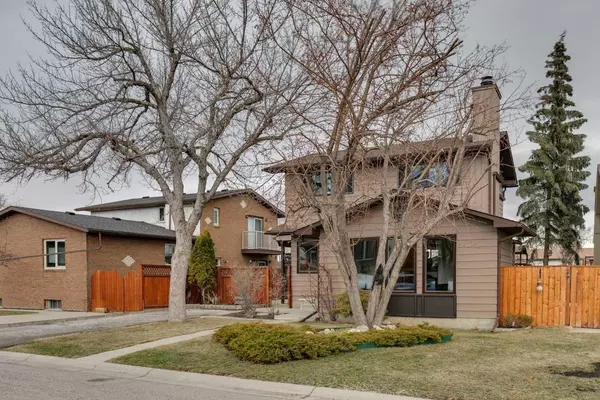For more information regarding the value of a property, please contact us for a free consultation.
Key Details
Sold Price $650,000
Property Type Single Family Home
Sub Type Detached
Listing Status Sold
Purchase Type For Sale
Square Footage 1,330 sqft
Price per Sqft $488
Subdivision Beddington Heights
MLS® Listing ID A2113057
Sold Date 04/15/24
Style 2 Storey
Bedrooms 3
Full Baths 1
Half Baths 2
Originating Board Calgary
Year Built 1978
Annual Tax Amount $2,858
Tax Year 2023
Lot Size 5,274 Sqft
Acres 0.12
Property Description
Welcome to your dream home in Beddington Heights, an established sought-after community in Calgary's North West quadrant where the pride of home ownership is evident in this amenity-rich community. This incredibly stylish home offers everything a growing family needs. Be greeted at the front door by a large foyer and front hall closet with pristine hardwood flooring guiding you into the open-concept main floor. The large kitchen boasts of stunning built in cabinetry with full height tile backsplash, white appliances, deep sinks, and large built in pantry cabinets. Glass sliding patio door leads out to your massive private deck and manicured backyard space. The dining room features a stylish light fixture and has a separate door leading out to the backyard, complete with side ramp for accessibility. The gorgeous living room highlights a jaw dropping wood burning fireplace with gas ignitor, stone surround, custom wooden mantel and bright open windows overlooking the beautifully landscaped front yard. A 2-piece bath/ laundry room, complete the main level. Side entry to the backyard space, for quick basement access. Upstairs you will find the spa-inspired master retreat with his/ hers closet, and 2 piece ensuite with laminate countertop and under sink storage . Two additional bedrooms both with deep closets and large windows, and a 4-piece bath with full surround, pedestal sink and a deep tub. Downstairs, the finished basement is a canvas for your family's needs - transform this large space into the ultimate home gym, an enormous home office, or a play area for the children to make their own. You can even add an additional bedroom. Rough-ins for future bathroom development, under stair storage and a massive utility/storage room. This well-maintained gorgeous home features recessed lighting in basement, central A/C, Vacuflo system, new windows through the home in 2023. High efficiency furnace installed 2017. Electrical panel updated. Copper plumbing, new water main installed, freshly painted….
The oversized double detached garage is the perfect man cave. It features a wood burning fireplace, with an additional garage heater, Extra fridge for food storage, dart board and built in cabinets for all your tools and essentials. Additional closed-in carport for additional parking. Huge lot, enviably large backyard with rock fountain, side patio and additional space for future RV parking. The front yard has additional parking pad and is beautifully landscaped with mature trees and shrubs for ample privacy. This stunning home won't last long, book your viewing today!
Location
Province AB
County Calgary
Area Cal Zone N
Zoning R-1
Direction S
Rooms
Basement Finished, Full
Interior
Interior Features Central Vacuum, Closet Organizers, Laminate Counters, Open Floorplan, Recessed Lighting, Separate Entrance, Storage, Vinyl Windows
Heating Forced Air, Natural Gas
Cooling Central Air
Flooring Carpet, Hardwood, Tile, Vinyl Plank
Fireplaces Number 1
Fireplaces Type Gas Starter, Living Room, Wood Burning
Appliance Central Air Conditioner, Dishwasher, Dryer, Electric Stove, Microwave Hood Fan, Refrigerator, Washer
Laundry In Bathroom, Main Level
Exterior
Garage Alley Access, Double Garage Detached, Enclosed, Heated Garage, Oversized
Garage Spaces 2.0
Carport Spaces 1
Garage Description Alley Access, Double Garage Detached, Enclosed, Heated Garage, Oversized
Fence Partial
Community Features Park, Playground, Schools Nearby, Shopping Nearby, Sidewalks, Street Lights, Walking/Bike Paths
Roof Type Asphalt Shingle
Porch Deck, Patio
Lot Frontage 48.0
Parking Type Alley Access, Double Garage Detached, Enclosed, Heated Garage, Oversized
Total Parking Spaces 4
Building
Lot Description Back Lane, Back Yard, Landscaped, Private, Rectangular Lot
Foundation Poured Concrete
Architectural Style 2 Storey
Level or Stories Two
Structure Type Metal Siding ,Wood Frame
Others
Restrictions None Known
Ownership Private
Read Less Info
Want to know what your home might be worth? Contact us for a FREE valuation!

Our team is ready to help you sell your home for the highest possible price ASAP
GET MORE INFORMATION




