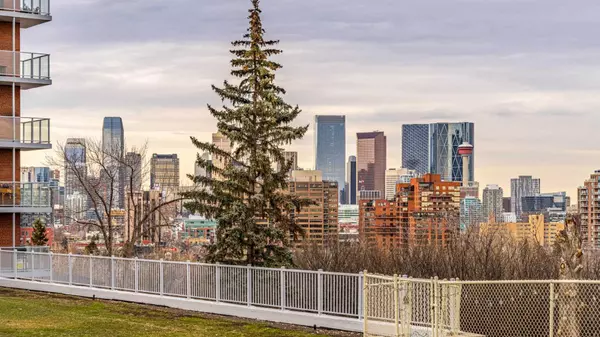For more information regarding the value of a property, please contact us for a free consultation.
Key Details
Sold Price $330,000
Property Type Condo
Sub Type Apartment
Listing Status Sold
Purchase Type For Sale
Square Footage 735 sqft
Price per Sqft $448
Subdivision Rideau Park
MLS® Listing ID A2120151
Sold Date 04/13/24
Style High-Rise (5+)
Bedrooms 1
Full Baths 1
Condo Fees $698/mo
Originating Board Calgary
Year Built 1955
Annual Tax Amount $1,744
Tax Year 2023
Property Description
This is an outstanding opportunity to live in a one-bedroom suite at Renfrew House in Rideau Towers. This location perched on the ridge is second to none for quiet privacy. Easy within walking distance to the acclaimed vibrant Mission district, shops, boutiques and restaurants on 4th Street. It is close to 17 Ave, Repsol Centre, Stampede Park and the downtown core. Or you can enjoy Incredible walking paths along the Elbow River. This unit features full wall windows in every room, which provides lots of natural light. Enjoy luxury vinyl plank flooring used throughout the living room, dining room, and bedroom Stylish tile in the kitchen and bathroom. The Living room features an entire wall of windows with a door to the covered balcony. Enjoy the south-facing views with a morning coffee or an evening drink. The balcony is an excellent extension to this home year-round. A spacious dining area offers room for a large table, and the sunny kitchen is lined with quartz counters and a full-height tile backsplash. Lower cabinets have pull-out drawers, plus a full-height pantry/spice cabinet. The bright, spacious bedroom has a wall-to wall window that offers fantastic views an assigned parking stall in the heated parkade, dedicated bike storage and an assigned storage locker. There are lots of surface-level visitor parking throughout this complex. As well as easy access to a shared laundry. Don't Forget, Pet Friendly!
Location
Province AB
County Calgary
Area Cal Zone Cc
Zoning M-H2
Direction W
Interior
Interior Features No Smoking Home, Quartz Counters
Heating Baseboard
Cooling None
Flooring Tile, Vinyl Plank
Appliance Electric Stove, Portable Dishwasher, Refrigerator
Laundry Common Area, In Basement
Exterior
Garage Heated Garage, Parkade, Stall, Underground
Garage Description Heated Garage, Parkade, Stall, Underground
Community Features Park, Pool, Shopping Nearby, Sidewalks, Street Lights, Walking/Bike Paths
Amenities Available Laundry, Pool, Secured Parking, Visitor Parking
Roof Type Rolled/Hot Mop
Porch Balcony(s)
Parking Type Heated Garage, Parkade, Stall, Underground
Exposure S,SE
Total Parking Spaces 1
Building
Story 5
Architectural Style High-Rise (5+)
Level or Stories Single Level Unit
Structure Type Brick,Glass
Others
HOA Fee Include Heat,Insurance,Parking,Professional Management,Reserve Fund Contributions,Sewer,Snow Removal,Water
Restrictions Pet Restrictions or Board approval Required
Tax ID 82994931
Ownership Private
Pets Description Restrictions
Read Less Info
Want to know what your home might be worth? Contact us for a FREE valuation!

Our team is ready to help you sell your home for the highest possible price ASAP
GET MORE INFORMATION




