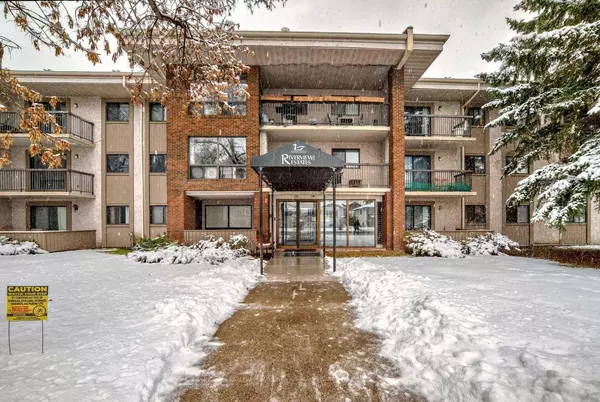For more information regarding the value of a property, please contact us for a free consultation.
Key Details
Sold Price $350,000
Property Type Condo
Sub Type Apartment
Listing Status Sold
Purchase Type For Sale
Square Footage 982 sqft
Price per Sqft $356
Subdivision West Hillhurst
MLS® Listing ID A2120690
Sold Date 04/13/24
Style Apartment
Bedrooms 2
Full Baths 1
Condo Fees $604/mo
Originating Board Calgary
Year Built 1981
Annual Tax Amount $1,485
Tax Year 2023
Property Description
Exceptionally well located West Hillhurst top floor, corner, two bedroom unit in a low rise, *concrete* building. Minutes to downtown, Foothills & Children's Hospital plus the U of C with easy access and a stone's throw to the Bow River and bike and walking pathways. Balcony faces quiet north side of the building. Beautifully renovated kitchen with a huge quartz island, stainless steel appliances and under cabinet lighting. Modern LVP and newer carpet throughout most of the unit. The primary bedroom has a generous closet plus the unit also has in-suite storage - you'll have room for everything. Spacious open concept with loads of windows (east and north) plus in-suite laundry add to the perks of this great location. Unit comes with an underground heated parking (another outside stall can be rented if required) and Riverview Estates is one of only a few concrete, elevatored buildings in Calgary's inner city Northwest. Sunterra Market right around the corner and the convenience of the other businesses close by mean you'll never have to go far!
Location
Province AB
County Calgary
Area Cal Zone Cc
Zoning M-C1
Direction N
Interior
Interior Features Kitchen Island, No Animal Home, No Smoking Home, Open Floorplan, Quartz Counters
Heating Baseboard, Hot Water
Cooling None
Flooring Carpet, Linoleum, Vinyl Plank
Appliance Dishwasher, Dryer, Electric Range, Garage Control(s), Microwave, Range Hood, Refrigerator, Washer, Window Coverings
Laundry In Hall, In Unit, Laundry Room
Exterior
Garage Assigned, Garage Door Opener, Heated Garage, Leased, Parkade, Paved, Underground
Garage Description Assigned, Garage Door Opener, Heated Garage, Leased, Parkade, Paved, Underground
Community Features Fishing, Park, Playground, Schools Nearby, Shopping Nearby, Sidewalks, Street Lights, Walking/Bike Paths
Amenities Available Bicycle Storage, Elevator(s), Parking, Snow Removal, Storage, Trash
Roof Type Asphalt Shingle,Flat,Rolled/Hot Mop
Porch Balcony(s)
Parking Type Assigned, Garage Door Opener, Heated Garage, Leased, Parkade, Paved, Underground
Exposure N
Total Parking Spaces 1
Building
Story 3
Foundation Poured Concrete
Architectural Style Apartment
Level or Stories Single Level Unit
Structure Type Brick,Composite Siding,Concrete,Stucco
Others
HOA Fee Include Common Area Maintenance,Gas,Heat,Insurance,Parking,Professional Management,Reserve Fund Contributions,Sewer,Snow Removal,Trash,Water
Restrictions Pet Restrictions or Board approval Required
Ownership Private
Pets Description Restrictions, Cats OK
Read Less Info
Want to know what your home might be worth? Contact us for a FREE valuation!

Our team is ready to help you sell your home for the highest possible price ASAP
GET MORE INFORMATION




