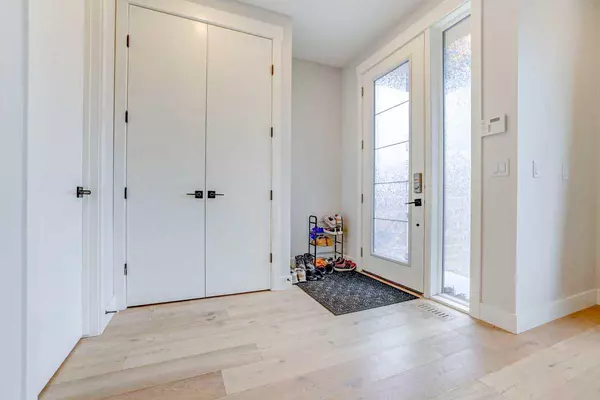For more information regarding the value of a property, please contact us for a free consultation.
Key Details
Sold Price $839,500
Property Type Single Family Home
Sub Type Semi Detached (Half Duplex)
Listing Status Sold
Purchase Type For Sale
Square Footage 1,956 sqft
Price per Sqft $429
Subdivision Montgomery
MLS® Listing ID A2119588
Sold Date 04/12/24
Style 2 Storey,Side by Side
Bedrooms 4
Full Baths 3
Half Baths 1
Originating Board Calgary
Year Built 2022
Annual Tax Amount $5,430
Tax Year 2022
Lot Size 3,032 Sqft
Acres 0.07
Property Description
| 4 BEDS |3.5 BATHS | DOUBLE DETACH GARAGE | Convenient LOCATION! | Step into this exquisite custom-built two-storey home, nestled in Montgomery's vibrant community. This residence boasts a detached double garage and an inviting open layout with contemporary design touches, illuminated by an array of natural light pouring in through the abundance of windows. The main level showcases wide plank white oak floors and a gourmet kitchen for the chef at heart, equipped with a gas stove, built-in fridge, Bosch dishwasher, custom cabinetry, a generous island, and quartz counters and backsplash, offering both style and functionality. This space seamlessly opens up to the living area, perfect for entertaining guests Upstairs, the spacious primary bedroom awaits, complete with a luxuriously appointed ensuite featuring a custom shower, freestanding bathtub, double sink, and an expansive walk-in closet with custom built-ins. The laundry room is conveniently situated on this level, alongside two good-sized bedrooms and another full bathroom. The lower level boasts a welcoming ambiance with 9-foot ceilings, an additional bedroom, and a full bathroom. Perfectly positioned in the heart of Montgomery, this home provides easy access to Foothills Medical Center, the Children's Hospital, Market Mall, University of Calgary, and is just a short stroll away from the Bow River. Additionally, it is adjacent to four sprawling parks: Bowness, Shouldice, Edworthy, and Montgomery. This is a rare opportunity to own a remarkable residence in one of Calgary's most coveted neighbourhoods. Call your favourite agent today for a showing!
Location
Province AB
County Calgary
Area Cal Zone Nw
Zoning RC-2
Direction S
Rooms
Basement Finished, Full
Interior
Interior Features Breakfast Bar, Closet Organizers, Granite Counters, High Ceilings, Kitchen Island, See Remarks, Skylight(s)
Heating Forced Air, Natural Gas
Cooling None
Flooring Carpet, Ceramic Tile, Hardwood
Fireplaces Number 1
Fireplaces Type Gas
Appliance Built-In Oven, Built-In Refrigerator, Dishwasher, Dryer, Gas Cooktop, Microwave, Washer
Laundry Laundry Room
Exterior
Garage Double Garage Detached
Garage Spaces 2.0
Garage Description Double Garage Detached
Fence Fenced
Community Features Park, Playground, Schools Nearby, Shopping Nearby, Sidewalks, Street Lights
Roof Type Asphalt Shingle
Porch Front Porch
Lot Frontage 24.97
Parking Type Double Garage Detached
Exposure S
Total Parking Spaces 2
Building
Lot Description Back Lane, Back Yard, Rectangular Lot
Foundation Poured Concrete
Architectural Style 2 Storey, Side by Side
Level or Stories Two
Structure Type Concrete,Wood Frame
Others
Restrictions None Known
Ownership Private
Read Less Info
Want to know what your home might be worth? Contact us for a FREE valuation!

Our team is ready to help you sell your home for the highest possible price ASAP
GET MORE INFORMATION




