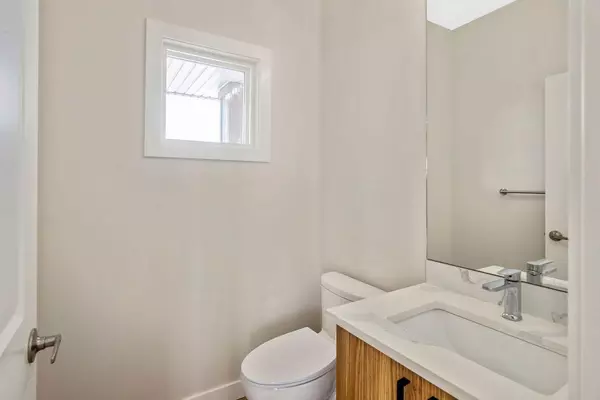For more information regarding the value of a property, please contact us for a free consultation.
Key Details
Sold Price $440,000
Property Type Townhouse
Sub Type Row/Townhouse
Listing Status Sold
Purchase Type For Sale
Square Footage 1,417 sqft
Price per Sqft $310
Subdivision Strathmore Lakes Estates
MLS® Listing ID A2114640
Sold Date 04/12/24
Style 2 Storey
Bedrooms 3
Full Baths 2
Half Baths 1
Originating Board Calgary
Year Built 2023
Tax Year 2023
Lot Size 4,291 Sqft
Acres 0.1
Property Description
Welcome to your new home located in the community of Strathmore Lakes. This end unit has an amazing use of space inside and out. As you step inside, you're greeted by a modern interior featuring brand new appliances that make cooking and entertaining a breeze. The kitchen has a fantastic amount of counter space, with a large island that can act as a separate eating space. Upstairs you'll find the three bedrooms and the laundry room. The primary offers a perfect retreat with a walkthrough ensuite bathroom that connects to your large walk-in closet! The two other generously sized bedrooms are separated by the 4-piece bathroom that completes the upstairs space. Lastly, downstairs is unfinished but roughed-in and ready for any new home owners future ideas with an extra 644 sq/ft to outfit. Outside, this charming property boasts an expansive fully fenced backyard, perfect for outdoor gatherings, gardening, or simply unwinding after a long day. Don't miss your chance to see this amazing home!
Location
Province AB
County Wheatland County
Zoning R2X
Direction SW
Rooms
Basement Full, Unfinished
Interior
Interior Features Double Vanity, Kitchen Island, Open Floorplan, Pantry, Quartz Counters, Walk-In Closet(s)
Heating Forced Air, Natural Gas
Cooling None
Flooring Carpet, Ceramic Tile, Vinyl Plank
Appliance Dishwasher, Electric Range, Microwave Hood Fan, Refrigerator, Washer/Dryer
Laundry Upper Level
Exterior
Garage Concrete Driveway, Double Garage Attached
Garage Spaces 2.0
Garage Description Concrete Driveway, Double Garage Attached
Fence Fenced
Community Features Lake, Park, Playground, Walking/Bike Paths
Roof Type Asphalt Shingle
Porch Deck, Front Porch
Lot Frontage 41.9
Parking Type Concrete Driveway, Double Garage Attached
Exposure SW,W
Total Parking Spaces 4
Building
Lot Description Back Yard, Corner Lot, Other, See Remarks
Foundation Poured Concrete
Architectural Style 2 Storey
Level or Stories Two
Structure Type Concrete,Vinyl Siding,Wood Frame
New Construction 1
Others
Restrictions Utility Right Of Way
Ownership Private
Read Less Info
Want to know what your home might be worth? Contact us for a FREE valuation!

Our team is ready to help you sell your home for the highest possible price ASAP
GET MORE INFORMATION




