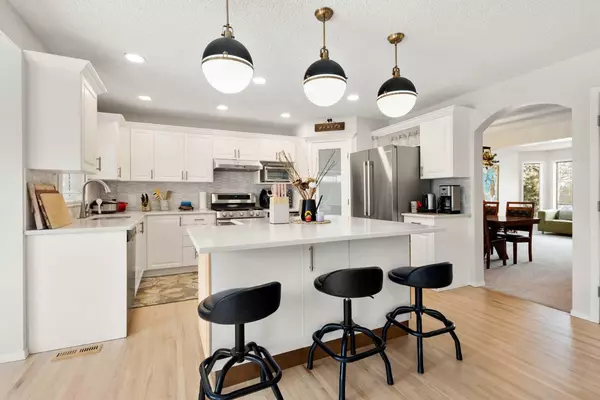For more information regarding the value of a property, please contact us for a free consultation.
Key Details
Sold Price $775,000
Property Type Single Family Home
Sub Type Detached
Listing Status Sold
Purchase Type For Sale
Square Footage 2,274 sqft
Price per Sqft $340
Subdivision Strathcona Park
MLS® Listing ID A2100781
Sold Date 04/12/24
Style 2 Storey
Bedrooms 7
Full Baths 3
Half Baths 1
Originating Board Calgary
Year Built 2000
Annual Tax Amount $4,817
Tax Year 2023
Lot Size 5,737 Sqft
Acres 0.13
Property Description
Recently partially updated 7-bedroom home! This residence features 4 bedrooms upstairs and 3 downstairs, with a newer roof installed in (2018). Nestled in the sought-after community of Strathcona Park, this welcoming 2-storey home boasts nearly 3,400 square feet of living space, including the basement. It's conveniently located within walking distance to schools, playgrounds, and shopping, and just minutes away from the 69th Street C-train Station, Westside Recreation Center, and a short commute to downtown.
Upon entering, the living room welcomes you with ample sunlight streaming in from the East. The open-concept kitchen is perfect for entertaining guests and is equipped with all stainless steel appliances, a gas stove, a corner pantry, and an island with quartz countertops. Access to the West-facing deck and BBQ Gas line is conveniently located off the kitchen. Additionally, a half bath and laundry room leading to the two-car garage are tucked away on the main level.
The upper floor features a spacious primary bedroom with a large window, a stunning walk-in closet, and a 5-piece ensuite. Completing the upstairs are three additional bedrooms. The basement adds extra living space with three bedrooms/recreational areas, an additional storage area, and a 4-piece bath.
Location
Province AB
County Calgary
Area Cal Zone W
Zoning R-1
Direction E
Rooms
Other Rooms 1
Basement Finished, Full
Interior
Interior Features Kitchen Island, No Animal Home, No Smoking Home, Quartz Counters, Walk-In Closet(s)
Heating Forced Air, Natural Gas
Cooling None
Flooring Carpet, Ceramic Tile, Hardwood
Fireplaces Number 1
Fireplaces Type Family Room, Gas
Appliance Dishwasher, Garage Control(s), Gas Stove, Microwave, Range Hood, Refrigerator, See Remarks, Washer/Dryer, Water Purifier, Water Softener, Window Coverings
Laundry Main Level
Exterior
Parking Features Double Garage Attached, Enclosed, Front Drive, Garage Faces Front
Garage Spaces 2.0
Garage Description Double Garage Attached, Enclosed, Front Drive, Garage Faces Front
Fence Fenced
Community Features Other, Park, Playground, Schools Nearby, Shopping Nearby, Sidewalks
Roof Type Asphalt Shingle
Porch Deck, Enclosed
Lot Frontage 50.0
Exposure E
Total Parking Spaces 4
Building
Lot Description Level, Street Lighting, Rectangular Lot, Treed
Foundation Poured Concrete
Architectural Style 2 Storey
Level or Stories Two
Structure Type Brick,Stucco,Wood Frame
Others
Restrictions None Known
Tax ID 83087817
Ownership Private
Read Less Info
Want to know what your home might be worth? Contact us for a FREE valuation!

Our team is ready to help you sell your home for the highest possible price ASAP




