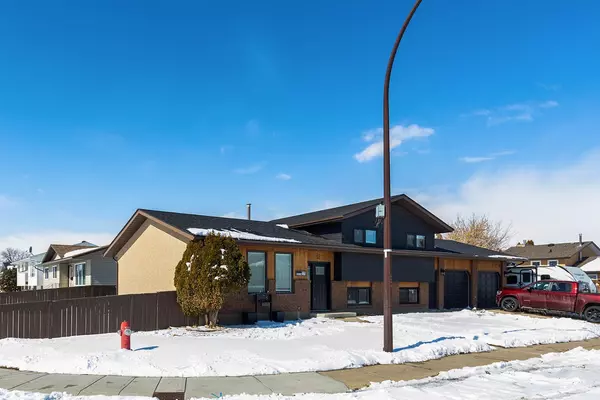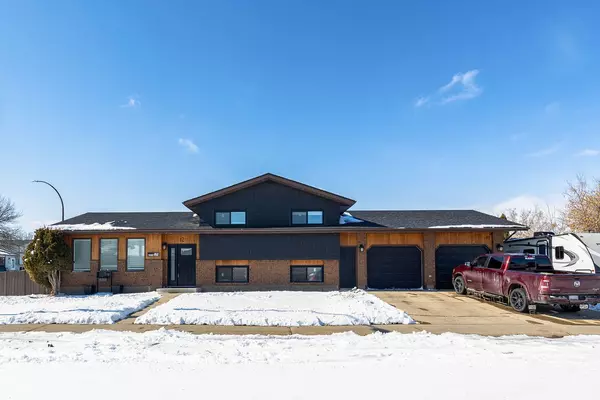For more information regarding the value of a property, please contact us for a free consultation.
Key Details
Sold Price $399,900
Property Type Single Family Home
Sub Type Detached
Listing Status Sold
Purchase Type For Sale
Square Footage 1,188 sqft
Price per Sqft $336
Subdivision Se Southridge
MLS® Listing ID A2117486
Sold Date 04/12/24
Style 4 Level Split
Bedrooms 5
Full Baths 3
Originating Board Medicine Hat
Year Built 1986
Annual Tax Amount $3,081
Tax Year 2023
Lot Size 6,136 Sqft
Acres 0.14
Property Description
Updates and upgrades galore! With 1188 sq ft above grade, this home is sure to please with is double attached garage and landscaped/fenced backyard. Boasting exceptional curb appeal, this corner lot is located nearby schools, playgrounds and parks and has easy access anywhere in the City. Upon entering you’ll be immediately drawn to the electric fireplace and shiplap wall with built in shelving and storage. An amazing space to entertain, this room also offers huge windows with east exposure to capitalize on the morning sunrise. The kitchen is updated with stainless steel appliances, backsplash and counter tops and offers a oversize dining area with room for the entire family. The convenient coffee bar is located adjacent to the back door and has access to the backyard and patio. Upstairs, the 4pc bathroom is also updated and there are 3 bedrooms, including the primary and 3pc ensuite. The third level has a 3pc bathroom/laundry combination and another bedroom. There is also a lovely family room with a recently added wood feature wall and it is ideal for movie watching or a teenager hangout space. There is access to the garage here as well. The basement offers one more bedroom, loads of storage as well as a rec/games room. Other upgrades include almost all new windows, new central a/c, roof and tankless hot water.
Location
Province AB
County Medicine Hat
Zoning R-LD
Direction E
Rooms
Basement Finished, Full
Interior
Interior Features Bookcases, Breakfast Bar, Closet Organizers, Kitchen Island, Tankless Hot Water, Vinyl Windows
Heating Fireplace(s), Forced Air
Cooling Central Air
Flooring Carpet, Ceramic Tile, Laminate
Fireplaces Number 1
Fireplaces Type Gas
Appliance Central Air Conditioner, Dishwasher, Electric Range, Garage Control(s), Range Hood, Refrigerator, Washer/Dryer, Window Coverings
Laundry Lower Level
Exterior
Garage Double Garage Attached
Garage Spaces 2.0
Garage Description Double Garage Attached
Fence Fenced
Community Features Park, Playground, Schools Nearby, Shopping Nearby, Sidewalks, Street Lights, Tennis Court(s)
Roof Type Asphalt Shingle
Porch Patio
Lot Frontage 59.0
Parking Type Double Garage Attached
Total Parking Spaces 4
Building
Lot Description Back Yard, Corner Lot, Front Yard, Landscaped, Rectangular Lot
Foundation Poured Concrete
Architectural Style 4 Level Split
Level or Stories 4 Level Split
Structure Type Brick,Concrete,Wood Frame
Others
Restrictions None Known
Tax ID 83504563
Ownership Private
Read Less Info
Want to know what your home might be worth? Contact us for a FREE valuation!

Our team is ready to help you sell your home for the highest possible price ASAP
GET MORE INFORMATION




