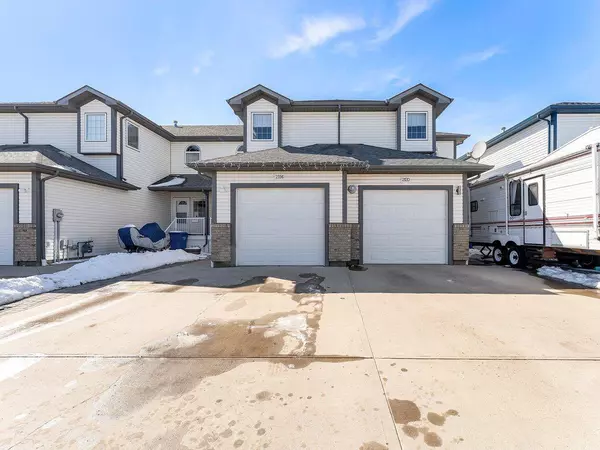For more information regarding the value of a property, please contact us for a free consultation.
Key Details
Sold Price $262,500
Property Type Townhouse
Sub Type Row/Townhouse
Listing Status Sold
Purchase Type For Sale
Square Footage 1,229 sqft
Price per Sqft $213
Subdivision Northeast Crescent Heights
MLS® Listing ID A2117988
Sold Date 04/11/24
Style 2 Storey
Bedrooms 3
Full Baths 2
Half Baths 1
Originating Board Medicine Hat
Year Built 1999
Annual Tax Amount $2,203
Tax Year 2023
Lot Size 1,596 Sqft
Acres 0.04
Property Description
Well designed, and maintained home backing a green space offering a manageable lifestyle with a zero scape frontage and a quaint, fenced yard space complete with a back deck. This townhouse boasts 9ft. ceilings on the main level, an open concept footprint with a comfortable living room cozied up with a nice gas fireplace, a dining space off the kitchen and ample cabinetry for storage, and good counter space. The main level has a 2 piece bathroom, a laundry room, access to your single attached garage and an entry way that opens to the upper level. Upstairs you will find a 4 piece bathroom, and 3 good size bedrooms with the primary room showing a walk through closet to the 3 piece ensuite. The main and upper levels are naturally lit by good window use. The basement is unfinished allowing you the opportunity to create your ideal space. This home is nicely situated in NECH near walking paths, shopping, the Big Marble Go Centre, and more amenities. With no fees, this is a great and affordable purchase.
Location
Province AB
County Medicine Hat
Zoning R-MD
Direction W
Rooms
Basement Full, Partially Finished
Interior
Interior Features Laminate Counters, Open Floorplan, Tile Counters
Heating Forced Air
Cooling Central Air
Flooring Carpet, Linoleum
Fireplaces Number 1
Fireplaces Type Gas, Tile
Appliance Central Air Conditioner, Dishwasher, Garage Control(s), Microwave, Range Hood, Refrigerator, Stove(s), Washer/Dryer, Window Coverings
Laundry Laundry Room, Main Level
Exterior
Garage Concrete Driveway, Single Garage Attached
Garage Spaces 1.0
Garage Description Concrete Driveway, Single Garage Attached
Fence Fenced
Community Features Park, Schools Nearby, Shopping Nearby, Sidewalks, Street Lights, Walking/Bike Paths
Roof Type Asphalt Shingle
Porch Deck
Lot Frontage 22.11
Parking Type Concrete Driveway, Single Garage Attached
Total Parking Spaces 1
Building
Lot Description Views
Foundation Poured Concrete
Architectural Style 2 Storey
Level or Stories Two
Structure Type Mixed
Others
Restrictions None Known
Tax ID 83513767
Ownership Private
Read Less Info
Want to know what your home might be worth? Contact us for a FREE valuation!

Our team is ready to help you sell your home for the highest possible price ASAP
GET MORE INFORMATION




