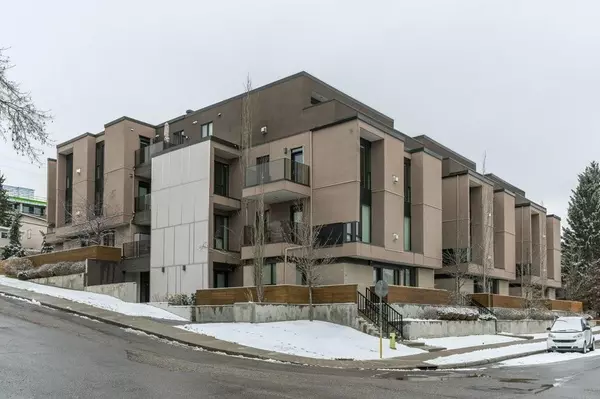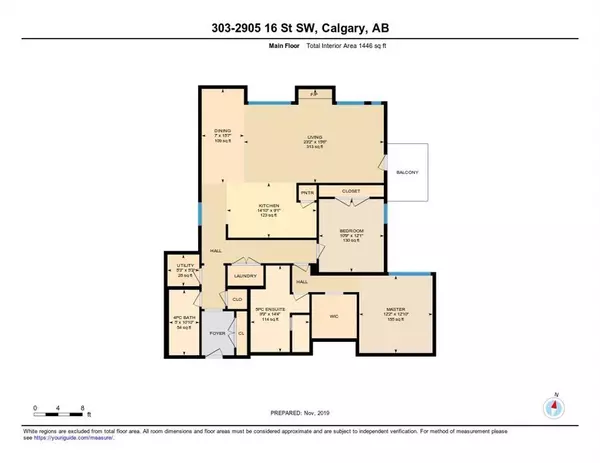For more information regarding the value of a property, please contact us for a free consultation.
Key Details
Sold Price $558,000
Property Type Condo
Sub Type Apartment
Listing Status Sold
Purchase Type For Sale
Square Footage 1,445 sqft
Price per Sqft $386
Subdivision South Calgary
MLS® Listing ID A2118303
Sold Date 04/08/24
Style Apartment
Bedrooms 2
Full Baths 2
Condo Fees $730/mo
Originating Board Calgary
Year Built 2012
Annual Tax Amount $3,322
Tax Year 2023
Property Description
Corner unit 303 in the Custom Executive building "The Elements" with views across Marda Loop, this is inner city living at its best. Finished with contemporary details and luxurious finishing, this unit is bound to impress. Floor plan opens to spacious foyer with double storage closets and newer grey wide plank engineered flooring installed in 2019. Kitchen features high gloss European style cabinetry, BOSCH appliances, 9' ceilings, quartz counters, large pantry and spacious island for entertaining. Open to the adjacent dining & living room with floor to ceiling windows showing off the lovely view and natural light. Dining area features a cantilever for your additional furniture and the living area hosts a grand marble fireplace, and access to the corner deck which faces east. The Primary Suite features a huge walk-in closet & 5 piece En-suite with huge 10mm glass shower & soaker tub. Second bedroom is also generous and hosts double closets.4 piece main bathroom and laundry room complete the floor plan. Unit comes with hot water on demand and AC unit. . Located in the trendy MARDA LOOP district full of great restaurants & shops, close to River Park (off leash) & downtown.
Location
Province AB
County Calgary
Area Cal Zone Cc
Zoning M-C1
Direction E
Interior
Interior Features High Ceilings, No Smoking Home, Tankless Hot Water
Heating Forced Air, Natural Gas
Cooling Central Air
Flooring Carpet, Hardwood
Fireplaces Number 1
Fireplaces Type Gas
Appliance Dishwasher, Dryer, Garage Control(s), Gas Cooktop, Microwave, Oven-Built-In, Range Hood, Refrigerator, Washer, Window Coverings
Laundry In Unit
Exterior
Garage Heated Garage, Titled, Underground
Garage Description Heated Garage, Titled, Underground
Community Features Park, Playground, Schools Nearby, Shopping Nearby
Amenities Available Other
Roof Type Tar/Gravel
Porch Balcony(s)
Parking Type Heated Garage, Titled, Underground
Exposure E
Total Parking Spaces 1
Building
Story 4
Foundation Poured Concrete
Architectural Style Apartment
Level or Stories Single Level Unit
Structure Type Brick,Stucco,Wood Frame
Others
HOA Fee Include Common Area Maintenance,Heat,Insurance,Parking,Professional Management,Reserve Fund Contributions,Sewer,Snow Removal,Water
Restrictions Pet Restrictions or Board approval Required,Restrictive Covenant,Utility Right Of Way
Ownership Private
Pets Description Restrictions
Read Less Info
Want to know what your home might be worth? Contact us for a FREE valuation!

Our team is ready to help you sell your home for the highest possible price ASAP
GET MORE INFORMATION




