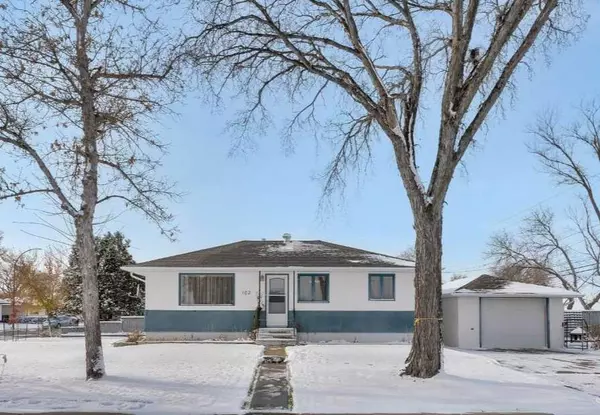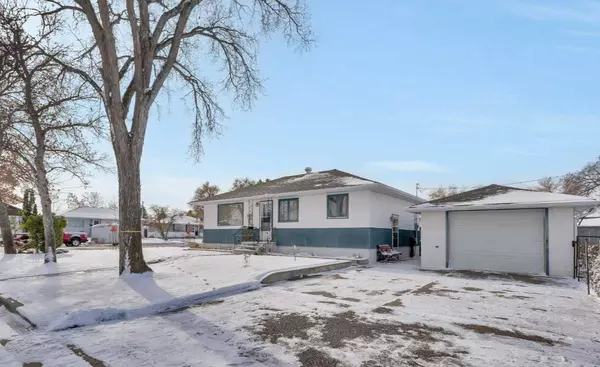For more information regarding the value of a property, please contact us for a free consultation.
Key Details
Sold Price $296,500
Property Type Single Family Home
Sub Type Detached
Listing Status Sold
Purchase Type For Sale
Square Footage 870 sqft
Price per Sqft $340
Subdivision Northwest Crescent Heights
MLS® Listing ID A2089551
Sold Date 04/08/24
Style Bungalow
Bedrooms 3
Full Baths 2
Originating Board Medicine Hat
Year Built 1958
Annual Tax Amount $2,128
Tax Year 2023
Lot Size 5,899 Sqft
Acres 0.14
Property Description
Fantastic starter or downsizer, this great little bungalow has beautiful hardwood floors, fresh paint colors, and a single detached garage. The home has been nicely updated, and is clean and move-in ready. Private location with only a field and walking path on the side. This home has refinished hardwood floors, maple cabinets and a new corner fireplace in the living room to keep you toasty warm this winter. There was a new window added on the south side of the living room, to let in loads of sunlight. Your plants will love it. Through the years, upgrades have been done to the kitchen, bathrooms, doors, plumbing and electrical. The yard has established trees, lush green lawn, underground sprinklers, many fresh new shrubs, brick flower beds, new fence and double door shed. Immaculate home in a great location. Much of the furniture can be purchased. Call today to book your showing.
Location
Province AB
County Medicine Hat
Zoning R-LD
Direction E
Rooms
Basement Finished, Full
Interior
Interior Features No Animal Home, No Smoking Home, Storage
Heating Fireplace(s), Forced Air, Natural Gas
Cooling Central Air
Flooring Carpet, Hardwood, Linoleum
Fireplaces Number 1
Fireplaces Type Free Standing, Gas, Living Room
Appliance Central Air Conditioner, Dishwasher, Garage Control(s), Refrigerator, Stove(s), Washer/Dryer, Window Coverings
Laundry In Basement
Exterior
Garage Single Garage Detached
Garage Spaces 1.0
Garage Description Single Garage Detached
Fence Partial
Community Features Pool, Schools Nearby, Shopping Nearby, Walking/Bike Paths
Roof Type Asphalt Shingle
Porch Other
Lot Frontage 15.24
Parking Type Single Garage Detached
Exposure E
Total Parking Spaces 1
Building
Lot Description Corner Lot, Lawn, Landscaped, Underground Sprinklers
Foundation Poured Concrete
Architectural Style Bungalow
Level or Stories One
Structure Type Stucco
Others
Restrictions None Known
Tax ID 83496952
Ownership Private
Read Less Info
Want to know what your home might be worth? Contact us for a FREE valuation!

Our team is ready to help you sell your home for the highest possible price ASAP
GET MORE INFORMATION




