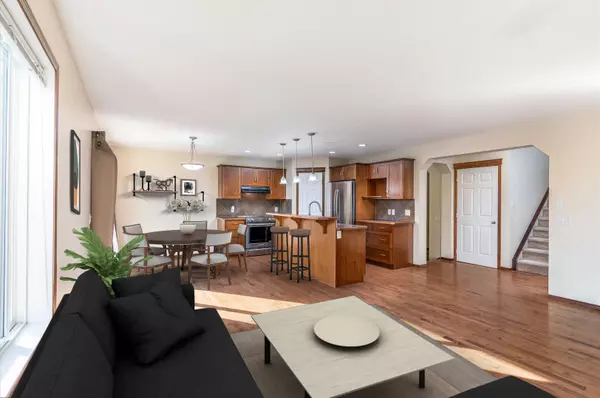For more information regarding the value of a property, please contact us for a free consultation.
Key Details
Sold Price $599,000
Property Type Single Family Home
Sub Type Detached
Listing Status Sold
Purchase Type For Sale
Square Footage 1,841 sqft
Price per Sqft $325
Subdivision Chaparral
MLS® Listing ID A2117976
Sold Date 04/05/24
Style 2 Storey
Bedrooms 3
Full Baths 2
Half Baths 1
HOA Fees $20/ann
HOA Y/N 1
Originating Board Calgary
Year Built 2007
Annual Tax Amount $3,195
Tax Year 2022
Lot Size 5,069 Sqft
Acres 0.12
Property Description
Beautifully maintained home in Chaparral! Your perfect family retreat awaits. 3 bedrooms, 3 baths, huge bonus room with soaring ceilings and much, much more. The main floor is thoughtfully designed and welcoming, creating an ideal space for family gatherings and entertaining alike. The upper level includes 3 bedrooms with an additional 4 pc bath and the sizeable bonus room. The spacious primary offers a walk-in closet and 4 pc en-suite. The full basement is untouched and ready for your own personal design ideas. The massive backyard has a ton of space for a play structure for the kids, and neighbourhood bbq's. Chapparal is one of Calgarys most established and desirable communities. Family orientated, close to all amenities, fantastic schools and public transit. Offering convenient access to all major routes. Don't miss out on this rare opportunity! Currently tenant occupied.
Location
Province AB
County Calgary
Area Cal Zone S
Zoning R-1
Direction N
Rooms
Basement Full, Unfinished
Interior
Interior Features Kitchen Island, No Animal Home, No Smoking Home, Pantry, Walk-In Closet(s)
Heating Fireplace(s), Forced Air, Natural Gas
Cooling None
Flooring Carpet, Hardwood, Linoleum
Fireplaces Number 1
Fireplaces Type Electric, Living Room, Mantle
Appliance Dishwasher, Dryer, Electric Stove, Garage Control(s), Range Hood, Refrigerator, Washer, Window Coverings
Laundry Main Level
Exterior
Garage Double Garage Attached
Garage Spaces 2.0
Garage Description Double Garage Attached
Fence Fenced
Community Features Park, Playground, Schools Nearby, Shopping Nearby, Sidewalks, Street Lights
Amenities Available Park, Party Room, Picnic Area, Playground, Recreation Facilities
Roof Type Asphalt Shingle
Porch Front Porch, Patio
Lot Frontage 19.19
Parking Type Double Garage Attached
Exposure N
Total Parking Spaces 4
Building
Lot Description Back Yard, Front Yard, Street Lighting, Pie Shaped Lot
Foundation Poured Concrete
Architectural Style 2 Storey
Level or Stories Two
Structure Type Vinyl Siding,Wood Frame
Others
Restrictions Utility Right Of Way
Tax ID 82693115
Ownership Private
Read Less Info
Want to know what your home might be worth? Contact us for a FREE valuation!

Our team is ready to help you sell your home for the highest possible price ASAP
GET MORE INFORMATION




