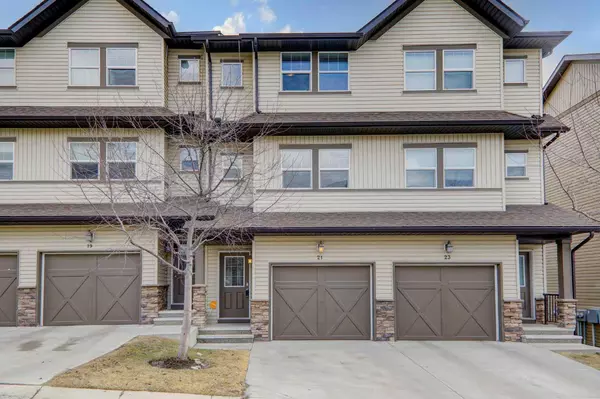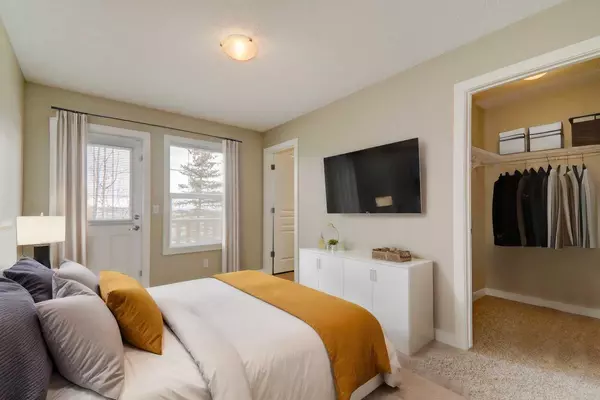For more information regarding the value of a property, please contact us for a free consultation.
Key Details
Sold Price $405,751
Property Type Townhouse
Sub Type Row/Townhouse
Listing Status Sold
Purchase Type For Sale
Square Footage 1,321 sqft
Price per Sqft $307
Subdivision Heritage Hills
MLS® Listing ID A2116126
Sold Date 04/05/24
Style 3 Storey
Bedrooms 2
Full Baths 2
Half Baths 1
Condo Fees $350
Originating Board Calgary
Year Built 2010
Annual Tax Amount $2,019
Tax Year 2023
Lot Size 1,353 Sqft
Acres 0.03
Property Description
***OPEN HOUSE*** Saturday, March 23rd 12:00-3:00pm. This three-story townhouse is located in the growing family community of Heritage Hills and offers both comfort and functionality all while embracing the beauty of its natural surroundings. The main level features a bedroom with a walk-in closet and 4pc en-suite with access to its own balcony overlooking the pond. The kitchen and living room are seamlessly integrated with soaring vaulted ceilings, open railing and direct access onto another balcony. The kitchen features a pantry and an island with extra seating, perfect for casual dining or entertaining guests. The adjacent dining area offers a cozy space for enjoying meals while soaking in the natural light from the surrounding windows. The Primary Bedroom offers mountain views along with a 4pc en-suite and spacious closet. The fully finished walkout basement provides versatility, whether utilized as a flex space, home office or games room, with convenient access to a covered patio overlooking the serene pond setting. This townhouse provides secure parking with a single attached garage and driveway, while storage on each level ensures ample space for your belongings. With quick access into town and just a short drive to Ghost Lake and the mountains, this home is the complete package and is awaiting new buyers!
Location
Province AB
County Rocky View County
Zoning R-MD
Direction W
Rooms
Other Rooms 1
Basement Finished, Full, Walk-Out To Grade
Interior
Interior Features High Ceilings, Kitchen Island, Pantry, Storage, Vaulted Ceiling(s), Walk-In Closet(s)
Heating Forced Air
Cooling None
Flooring Carpet, Ceramic Tile, Vinyl Plank
Appliance Dishwasher, Electric Stove, Garage Control(s), Microwave Hood Fan, Refrigerator, Washer/Dryer Stacked, Window Coverings
Laundry In Basement, In Unit
Exterior
Parking Features Driveway, Front Drive, Garage Door Opener, Garage Faces Front, Single Garage Attached
Garage Spaces 1.0
Garage Description Driveway, Front Drive, Garage Door Opener, Garage Faces Front, Single Garage Attached
Fence Partial
Community Features Park, Playground, Shopping Nearby, Sidewalks, Street Lights, Walking/Bike Paths
Amenities Available Visitor Parking
Roof Type Asphalt Shingle
Porch Balcony(s)
Lot Frontage 16.08
Exposure W
Total Parking Spaces 2
Building
Lot Description Backs on to Park/Green Space, No Neighbours Behind, Views, Wetlands
Foundation Poured Concrete
Architectural Style 3 Storey
Level or Stories Three Or More
Structure Type Vinyl Siding,Wood Frame
Others
HOA Fee Include Maintenance Grounds,Professional Management,Reserve Fund Contributions,Snow Removal
Restrictions Pets Allowed
Tax ID 84127426
Ownership Private
Pets Allowed Restrictions, Cats OK, Dogs OK
Read Less Info
Want to know what your home might be worth? Contact us for a FREE valuation!

Our team is ready to help you sell your home for the highest possible price ASAP
GET MORE INFORMATION





