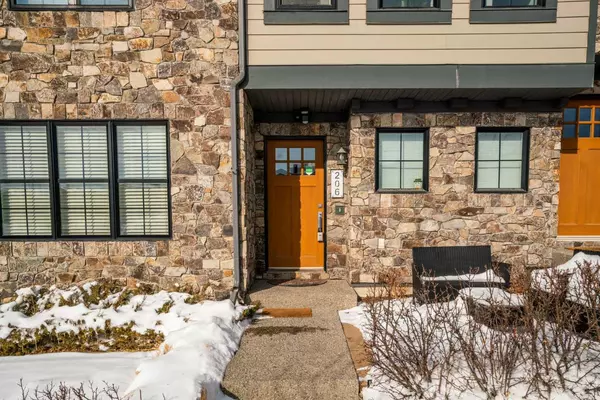For more information regarding the value of a property, please contact us for a free consultation.
Key Details
Sold Price $528,000
Property Type Townhouse
Sub Type Row/Townhouse
Listing Status Sold
Purchase Type For Sale
Square Footage 1,275 sqft
Price per Sqft $414
Subdivision Aspen Woods
MLS® Listing ID A2117399
Sold Date 04/05/24
Style 3 Storey
Bedrooms 2
Full Baths 2
Half Baths 1
Condo Fees $306
HOA Fees $16/ann
HOA Y/N 1
Originating Board Calgary
Year Built 2012
Annual Tax Amount $2,829
Tax Year 2023
Lot Size 914 Sqft
Acres 0.02
Property Description
Open House March 30 Saturday Afternoon 1:00pm-3:00pm & March 31 Sunday Afternoon 1:00pm-3:00pm. Welcome to the Enclave townhouse complex, surrounded by a natural ravine, pond and environmental reserve with plenty of wildlife and bird species, located in Castle Keep of the beautiful and prestigious neighborhood of Aspen Woods. This Southeast facing unit in a quiet street features 2 bedrooms, 2.5 bathrooms, double tandem attached garage with full driveway, over 1400 sqft of executive living space on 3 above grade levels and offers fantastic front and back views over the environmental reserve and the ravine, making all rooms full of abundance of natural light. The main floor provides an access foyer with a door accessing the insulated tandem garage with three windows and a utility room. The open layout second floor has 9’ ceilings and upgraded Hunter Douglas window coverings. Kitchen is customized with raised eating bar, new high-end Fisher-Paykel SS appliances including a double drawer dishwasher and a new smart induction range with split over door option, new Moen faucets with water filtration and sink, flat espresso cabinetry, convenient pantry and a door with big glass panel to the balcony with Tranquil back ravine views. Open plan second floor also includes a spacious dining area and living room with Stunning front ravine views and completed by a 2-piece powder room with a window. The third floor features Upper laundry and two Primary Bedroom both with Fantastic Ravin View, Organized California Shelving Closets. Other upgrades include Kinetico water softener, hot water tank, all light fixtures and Smart Wifi Garage Opener. It has convenient and quick access to walking trails and pathways, a variety of top-ranking schools, the Aspen Landing Shopping Center, Transit (Buses & C-train), City & Rocky Mountains Access, and Stoney Trail.
Location
Province AB
County Calgary
Area Cal Zone W
Zoning M-1 d79
Direction SE
Rooms
Basement None
Interior
Interior Features Breakfast Bar, Closet Organizers, High Ceilings, See Remarks
Heating Forced Air
Cooling None
Flooring Carpet, Hardwood, Tile, Vinyl
Appliance Dishwasher, Dryer, Electric Range, Garage Control(s), Microwave Hood Fan, Refrigerator, Washer, Window Coverings
Laundry Upper Level
Exterior
Garage Double Garage Attached
Garage Spaces 2.0
Garage Description Double Garage Attached
Fence None
Community Features Park, Playground, Schools Nearby, Shopping Nearby, Walking/Bike Paths
Amenities Available Trash, Visitor Parking
Roof Type Asphalt Shingle
Porch Balcony(s)
Lot Frontage 14.01
Parking Type Double Garage Attached
Total Parking Spaces 3
Building
Lot Description Back Lane, Environmental Reserve, Low Maintenance Landscape, Interior Lot
Foundation Poured Concrete
Architectural Style 3 Storey
Level or Stories Three Or More
Structure Type Composite Siding,Shingle Siding,Stone,Wood Frame
Others
HOA Fee Include Common Area Maintenance,Insurance,Professional Management,Reserve Fund Contributions,Snow Removal
Restrictions Easement Registered On Title,Pet Restrictions or Board approval Required,Restrictive Covenant,Utility Right Of Way
Ownership Private
Pets Description Call
Read Less Info
Want to know what your home might be worth? Contact us for a FREE valuation!

Our team is ready to help you sell your home for the highest possible price ASAP
GET MORE INFORMATION




