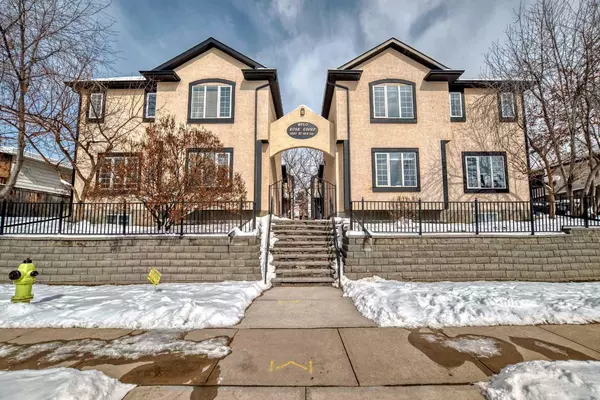For more information regarding the value of a property, please contact us for a free consultation.
Key Details
Sold Price $575,700
Property Type Townhouse
Sub Type Row/Townhouse
Listing Status Sold
Purchase Type For Sale
Square Footage 1,389 sqft
Price per Sqft $414
Subdivision South Calgary
MLS® Listing ID A2117505
Sold Date 04/03/24
Style 2 Storey
Bedrooms 2
Full Baths 2
Half Baths 1
Condo Fees $348
Originating Board Calgary
Year Built 2003
Annual Tax Amount $2,487
Tax Year 2023
Property Description
Welcome to urban tranquility in the heart of the city, located only minutes from 17th Ave! Nestled on a serene street, this inner-city Townhome offers a peaceful retreat with all the conveniences of urban living. Boasting 2 bedrooms and 2 bathrooms spread across 1389 square feet above grade, this home exudes comfort and style. Embrace the airy open concept layout, perfect for entertaining or simply unwinding after a long day, especially by the cozy fireplace. The kitchen boasts updated stainless steel appliances and granite counters, adding a touch of modern elegance to your culinary endeavors. Enjoy abundant natural light through south-facing windows and stay comfortable year-round with central air conditioning. The spacious primary bedroom features a large walk-in closet and an ensuite oasis complete with a luxurious jetted tub and tiled shower. The undeveloped basement is awaiting your personal touch, the possibilities are endless. Enjoy the freedom of low condo fees and the beauty of nature surrounding you, with a private patio enveloped by lush trees. Plus, benefit from a single detached garage out back, as well as ample street parking. Discover the perfect blend of convenience and tranquility in this charming urban haven. Book a showing today!
Location
Province AB
County Calgary
Area Cal Zone Cc
Zoning M-C1
Direction S
Rooms
Basement Full, Unfinished
Interior
Interior Features Bookcases, Granite Counters, No Animal Home, No Smoking Home, Open Floorplan, Vinyl Windows, Walk-In Closet(s)
Heating Fireplace(s), Forced Air, Natural Gas
Cooling Central Air
Flooring Carpet, Ceramic Tile, Hardwood
Fireplaces Number 1
Fireplaces Type Gas
Appliance Central Air Conditioner, Dishwasher, Garage Control(s), Microwave, Oven, Refrigerator, Washer/Dryer
Laundry In Basement, In Unit
Exterior
Garage Single Garage Detached
Garage Spaces 1.0
Garage Description Single Garage Detached
Fence Fenced
Community Features Schools Nearby, Shopping Nearby, Sidewalks, Street Lights
Amenities Available Snow Removal, Trash
Roof Type Asphalt Shingle
Porch Other, Patio
Parking Type Single Garage Detached
Total Parking Spaces 1
Building
Lot Description Back Lane, Treed
Foundation Poured Concrete
Architectural Style 2 Storey
Level or Stories Two
Structure Type Stucco,Wood Frame
Others
HOA Fee Include Common Area Maintenance,Insurance,Professional Management,Reserve Fund Contributions,Snow Removal
Restrictions Pet Restrictions or Board approval Required
Tax ID 83172741
Ownership Private
Pets Description Restrictions, Yes
Read Less Info
Want to know what your home might be worth? Contact us for a FREE valuation!

Our team is ready to help you sell your home for the highest possible price ASAP
GET MORE INFORMATION




