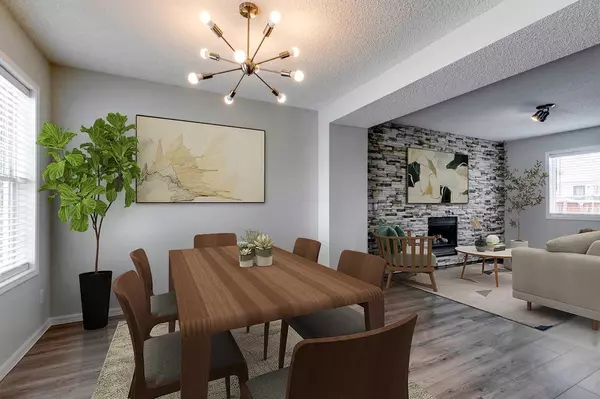For more information regarding the value of a property, please contact us for a free consultation.
Key Details
Sold Price $540,000
Property Type Single Family Home
Sub Type Detached
Listing Status Sold
Purchase Type For Sale
Square Footage 1,365 sqft
Price per Sqft $395
Subdivision Cimarron Meadows
MLS® Listing ID A2117342
Sold Date 04/03/24
Style 2 Storey
Bedrooms 3
Full Baths 2
Half Baths 1
Originating Board Calgary
Year Built 2003
Annual Tax Amount $2,826
Tax Year 2023
Lot Size 3,800 Sqft
Acres 0.09
Property Description
Discover quintessential family living - welcome to 45 Cimarron Meadows Bay. Ideally located, this charming home is situated in a family friendly cul-de-sac nestled in the heart of Cimarron Meadows, of one of Okotoks’ most beloved communities. Property highlights include 3 bedrooms up, 2.5 bathrooms, double car garage, large sunny backyard, and countless updates throughout. As you step inside, you’ll be greeted by an abundance of natural light cascading through the large windows. Enjoy the inviting living room accentuated by a captivating feature wall with fireplace entirely adorned in contemporary masonry - a perfect setting for cherished family moments and holiday festivities. The kitchen is equipped with brand new appliances, ample cabinetry, two pantries, enough space for an island or kitchen table and a highly favoured kitchen sink overlooking the backyard. Further main level highlights include an open plan design, dining room, spacious foyer, powder room located away from the main living spaces, and modern laminate flooring ideal for family life and pets. Entertain family and friends in your sunny low maintenance backyard featuring a large deck with gas BBQ hookup - perfect for endless playdates and backyard barbecues. Rear alley access to the double garage and trailer/RV parking offers separation from overlooking neighbours. Unwind in the generous primary bedroom with enough space for a reading nook/lounge and fit with a walk-in closet. The upper level also boasts new carpet throughout, two additional bedrooms and full 4-pce bathroom. The partially finished lower level includes a flex space ideal for a home gym or playroom, an office/additional bedroom, full 3-pce bathroom, laundry/utility room, plenty of storage space, and further personalization/development opportunity. Additional property updates include newer roof (2020), front and rear decks (2022), fireplace feature wall (2024) and fresh paint throughout the main and upper levels - see brochure for full list of updates. Located in Cimarron Meadows, known for its ideal blend of small town charm and close proximity to big city amenities. Enjoy the 20+ acres of green space, including Hayes Park with a playground right at the end of the street, Sheep River Valley, and 8+ km of pathways winding their way through the entire community. The extensive pathway system also provides a convenient walk to school lifestyle to the 3 nearby schools, and connects to the incredibly beautiful Sheep River Valley. Delight in the convenience of living within walking distance to Cornerstone Shopping Centre, which includes Sobeys, Walmart, Canadian Tire, several restaurants & coffee shops, banks, and the Okotoks Health and Wellness Centre. You also have easy access to Centennial Centre - with Costco, Home Depot and so much more. Don’t miss your opportunity to embrace Okotoks living at its finest!
Location
Province AB
County Foothills County
Zoning TN
Direction S
Rooms
Basement Full, Partially Finished
Interior
Interior Features Open Floorplan, Pantry, See Remarks, Storage, Walk-In Closet(s)
Heating Forced Air
Cooling None
Flooring Carpet, Laminate, Tile
Fireplaces Number 1
Fireplaces Type Gas
Appliance Dishwasher, Dryer, Electric Stove, Garage Control(s), Microwave, Range Hood, Refrigerator, Washer, Window Coverings
Laundry In Basement
Exterior
Garage Double Garage Detached, RV Access/Parking
Garage Spaces 2.0
Garage Description Double Garage Detached, RV Access/Parking
Fence Fenced
Community Features Park, Playground, Schools Nearby, Shopping Nearby, Sidewalks, Street Lights, Walking/Bike Paths
Roof Type Asphalt Shingle
Porch Deck, Front Porch
Lot Frontage 37.67
Parking Type Double Garage Detached, RV Access/Parking
Total Parking Spaces 4
Building
Lot Description Back Lane, Back Yard, Cul-De-Sac, Front Yard, Low Maintenance Landscape, Level, Street Lighting, Rectangular Lot
Foundation Poured Concrete
Architectural Style 2 Storey
Level or Stories Two
Structure Type Cedar,Vinyl Siding
Others
Restrictions Easement Registered On Title,Restrictive Covenant,Utility Right Of Way
Tax ID 84556262
Ownership Private
Read Less Info
Want to know what your home might be worth? Contact us for a FREE valuation!

Our team is ready to help you sell your home for the highest possible price ASAP
GET MORE INFORMATION




