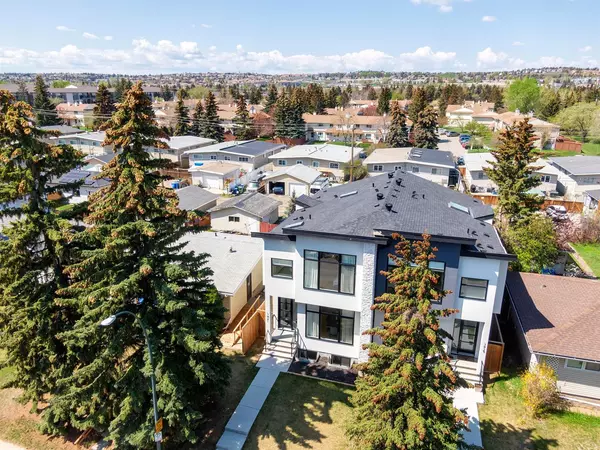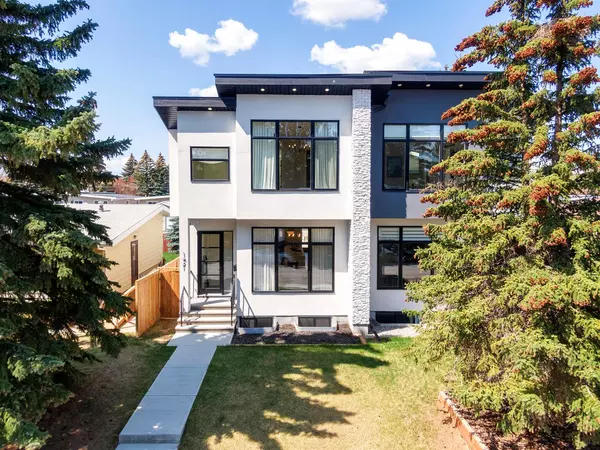For more information regarding the value of a property, please contact us for a free consultation.
Key Details
Sold Price $989,900
Property Type Single Family Home
Sub Type Semi Detached (Half Duplex)
Listing Status Sold
Purchase Type For Sale
Square Footage 1,881 sqft
Price per Sqft $526
Subdivision Rosscarrock
MLS® Listing ID A2117991
Sold Date 04/03/24
Style 2 Storey,Side by Side
Bedrooms 5
Full Baths 3
Half Baths 1
Originating Board Calgary
Year Built 2019
Annual Tax Amount $5,694
Tax Year 2023
Lot Size 3,056 Sqft
Acres 0.07
Property Description
OPEN HOUSE SATURDAY MARCH 30 2-4PM In a league of its own, welcome to the desirable inner city community of Rosscarrock, Calgary. This contemporary masterpiece offers luxurious living with its impeccable design, high-end finishes, and top-of-the-line appliances. As you step inside, you'll be greeted by an open-concept layout that seamlessly combines style and functionality. Floor to ceiling windows and coverings, high-end finishing touches, and a curated builder standard that stands first in comparison to anything you will see on the market today. One of the standout features of this home is its beautifully finished basement, providing additional living space and versatility. Whether you envision a cozy family room, a home theater, or a private gym, the possibilities are endless. The attention to detail is evident throughout the house. Witness the elevated design aesthetic: from the gleaming rich wide plank hardwood floors to the designer light fixtures, every element has been carefully selected to create a lavish ambiance. The kitchen is a chef's dream, boasting side-by-side fridge and freezer set, full 36" gas range, built-in and plumbed Miele espresso and latte machine, custom cabinetry, and a spacious island that serves as a focal point for both cooking and gathering. This modern home comes with a West back yard, a park just a few steps away and a double detached garage, providing ample parking space and convenient storage options. With easy access to the nearby train station (6 min walk), commuting to downtown Calgary or exploring the city's vibrant neighborhoods is a breeze. Rosscarrock itself offers a variety of amenities, including parks, schools, transit and shopping areas, making it an ideal and safe location for families and professionals alike. Don't miss the opportunity to own this exceptional contemporary home in Rosscarrock. With its finished basement, high-end finishing, and convenient location, it offers a luxurious and comfortable lifestyle that's second to none. Contact us today to schedule a viewing and make this stunning property your dream home. See multi media links for additional and detailed information. This is an incredible home and we love your interest in this property, we take privacy and safety very seriously and in an attempt to slow the ongoing public dissemination of private homeowner information I have limited the amount of supplemental information available freely online. Video, photos, webpages, details, surveys etc. are available upon request.
Location
Province AB
County Calgary
Area Cal Zone W
Zoning R-C2
Direction E
Rooms
Basement Finished, Full
Interior
Interior Features Bar, Bookcases, Built-in Features, Central Vacuum, Closet Organizers, Double Vanity, Granite Counters, High Ceilings, Kitchen Island, Low Flow Plumbing Fixtures, No Smoking Home, Quartz Counters, Skylight(s), Smart Home, Soaking Tub, Walk-In Closet(s), Wet Bar
Heating Forced Air, Natural Gas
Cooling Central Air
Flooring Ceramic Tile, Hardwood
Fireplaces Number 1
Fireplaces Type Gas, Living Room, Tile
Appliance Freezer, Gas Range, Microwave, Range Hood, Refrigerator, Washer/Dryer, Wine Refrigerator
Laundry Laundry Room, Sink, Upper Level
Exterior
Garage Double Garage Detached, Garage Door Opener
Garage Spaces 2.0
Garage Description Double Garage Detached, Garage Door Opener
Fence Fenced
Community Features Park, Playground, Schools Nearby, Shopping Nearby, Sidewalks, Street Lights
Roof Type Asphalt Shingle
Porch Deck
Lot Frontage 25.0
Parking Type Double Garage Detached, Garage Door Opener
Exposure E
Total Parking Spaces 2
Building
Lot Description Back Lane, Fruit Trees/Shrub(s), Front Yard, Garden, Landscaped, Underground Sprinklers, Rectangular Lot
Foundation Poured Concrete
Architectural Style 2 Storey, Side by Side
Level or Stories Two
Structure Type Stone,Stucco
Others
Restrictions None Known
Tax ID 83021796
Ownership Private
Read Less Info
Want to know what your home might be worth? Contact us for a FREE valuation!

Our team is ready to help you sell your home for the highest possible price ASAP
GET MORE INFORMATION




